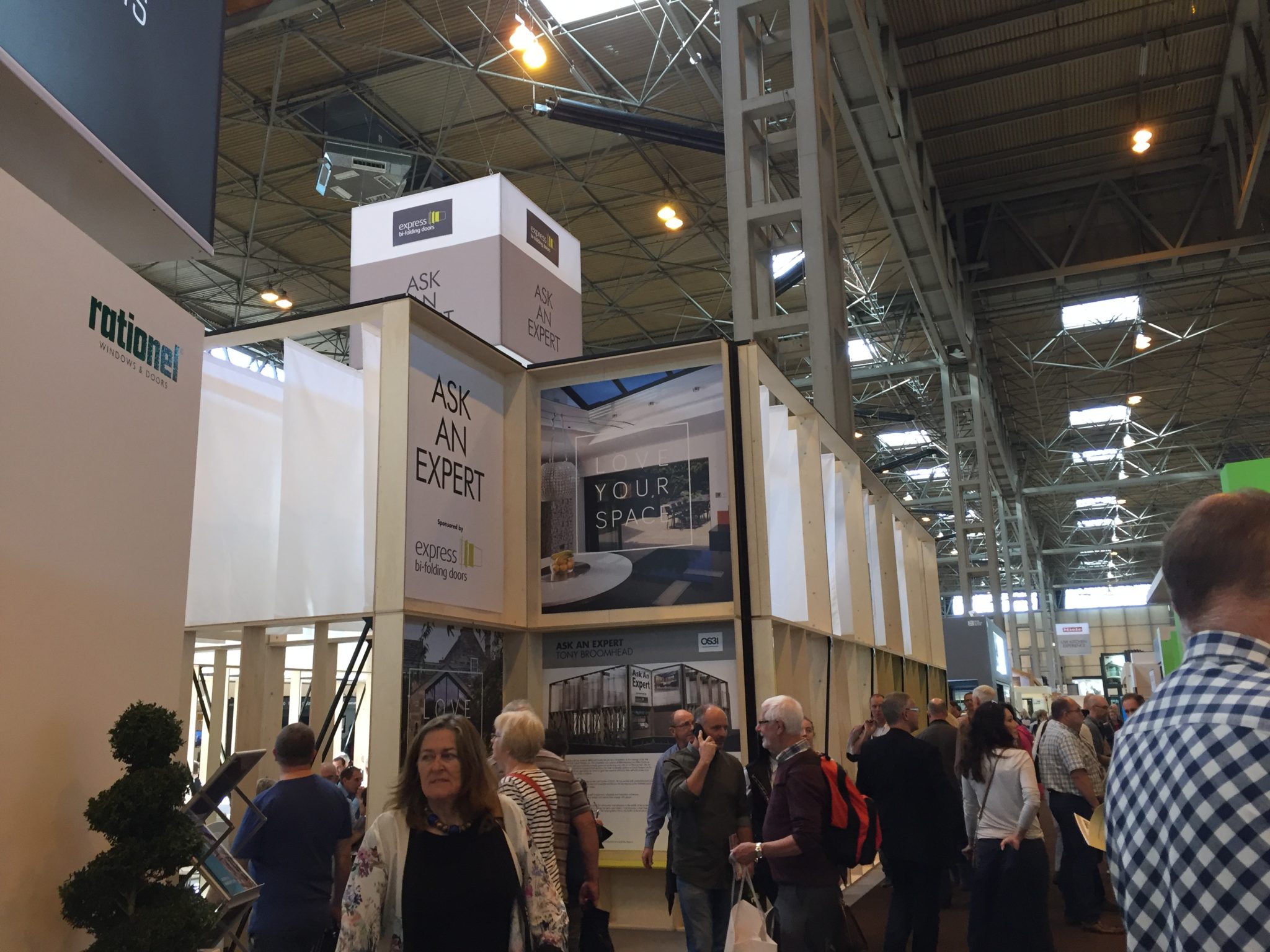Returning from a very busy week on the “Ask an Expert” panel at Grand Designs Live I was going to write a blog post about the seminars that we attended and the insightful debates that emerged. I was planning to talk about the new products that were on show and some of the new construction techniques that are reducing carbon wastage and making construction methods safer and more efficient.
However, I came away with a much more important message to share, as it kept occurring time and time again.
Setting the Scene
Let me set the scene.

Over the period of four days we had appointments with over forty individuals. Mainly home owners excited about the prospect of their very own “Grand Design”. They ranged from removing a single beam in a house to new build “Grand Designs” in France and Tuscany.
People bounced up to our desk, wide eyed and happy as they eagerly showed us their plans. So much time and thought had got them to this point.
As far as they were concerned they just had a few structural issues that they wanted to discuss before work could start on site (in some cases they wanted a second opinion about a structural solution that had already been proposed).
We sat and listened as they told us how they were so pleased that they now had obtained Planning Permission, they were one step closer to their dream home, just some structural issues to sort out.
Listening
We let them talk .. we listened.
Time and time again we saw their faces drop as we calmly explained that
Yes – the designs were amazing
Yes – the designer had obviously listened very carefully to what they wanted from the design.
But ….. and it was a big “but”.
The designs weren’t buildable ..
Well what we actually said was;
“anything can be built structurally, but it will cost you a lot of money”
To give you just one example. A young couple had appointed an Architect to design them a new build, detached five bedroomed, three storey house. It looked amazing!
Listened to Their Brief
The Architect had clearly listened to their brief and they were very pleased with the design that had gone through Planning and had obtained full Planning Approval without too many problems.
They had booked an appointment to see us to find out what they needed to do to obtain Building Regulations Approval.
When we looked at the drawings, there were no internal load paths. The walls at first floor did not line up with any load bearing walls, a similar situation on the second floor. There were a few lines where beams needed to be “designed to engineers calculations” however, some were missing altogether.
The design was buildable, but at what cost?
Unfortunately, this seemed to be a common reply to a high number of visitors to our sessions.
So What’s The Answer?
We know this doesn’t apply to all designers, but time and time again this is an issue that we are experiencing.
The Structural Engineer comes to the party too late.
Imagine if the engineer was involved at an earlier stage .. to work up the design with the Architect .. possibly even “collaborating” with them …..
I’ve had this discussion with many Architects and I get the same response
“the Client doesn’t want to pay for the full design at the initial stage as they might not obtain Planning permission”
I make the point that the designer should have a fairly good idea whether or not Planning permission would be granted.
We are not suggesting a full detailed design at an early stage, just some conceptual ideas that would make the design buildable at a later stage.
Collaboration and Communication
The designer’s focus is on;
function and the aesthetic of the project – how it looks, how the users experience it, how it feels to be in the space.
Engineers are looking for;
the most cost effective solution that is the most functional.
I believe that Clients ultimately benefit from a well thought through scheme. What’s s the point of getting planning permission for something that is disproportionately expensive to build?
By working together at an early stage, Architects and Engineers can apply their specialist knowledge and experience to deliver a cost effective solution which meets the Clients brief.
Would your Clients benefit from engaging a Structural Engineer at concept stage? When do you typically engage a Structural Engineer? Would be very interested to hear your thoughts …


