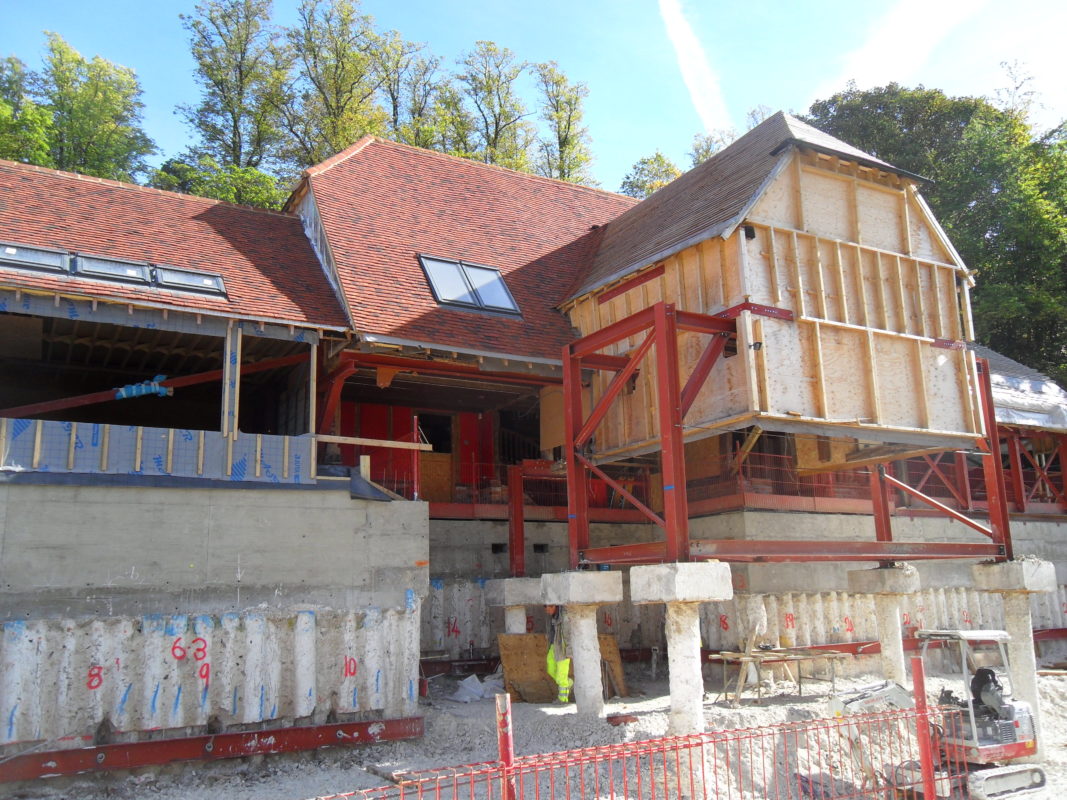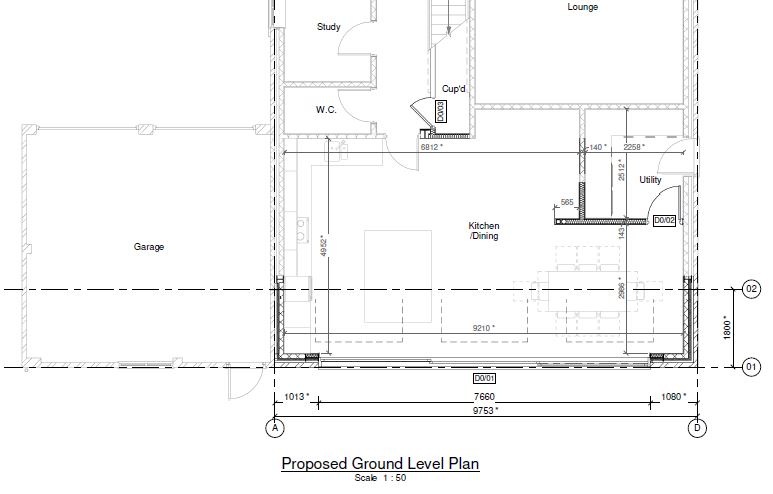Extension Planning? Catch up with this article by our very own Managing Director, John Staves in the Refurbishment and Renovation News.
Extension Planning
Property extensions are one of the most common structural improvements undertaken by homeowners, increasing floor space and adding value.
To put it into perspective, in 2018, insurer Hiscox identified a significant increase in the trend for ‘improving not moving’ over the last decade.

Whether extending to the side, rear or both, it’s a decision which requires careful planning and an awareness of the potential disruption and inconvenience to daily life that such a project will cause.
As such, you need to get your thoughts clear from the outset. All too often, I have seen people rush into this type of build gung-ho, without considering all the variables and potential outcomes. In short, this attitude can lead to costly mistakes.
First Principles
Begin with first principles, questioning the motivation behind the decision to extend:
- What are you looking to achieve?
- Why doesn’t the current layout work?
- Is an extension the best solution?
Sometimes it might be concluded that a small adjustment of the internal layout of the property is all that’s needed, and is certainly more cost effective than an extension.

Clear Brief
Next, before you even engage your suppliers, develop a clear brief, and outline your aims and objectives.
These will act as guidelines to all those who will subsequently be involved in the construction journey. This document will ensure the project stays on track, in line with the original vision throughout.
Engage The Right Professional
Make a list of all the suppliers you might need to consult and identify their potential roles in the process.
One mistake, which can have a big impact down the line lies in the misunderstanding of the roles and responsibilities of the different professions within the construction industry.
For example, I’ve seen chartered surveyors confused with structural engineers.
This resulted in disaster down the line when the homeowner found a major fault in their new extension, something which could have been avoided had the right professional been consulted in the first place.
Check Qualifications
Equally, it’s important to check the qualifications of those you employ. Make sure they are accredited with a professional association such as the Federation of Master Builders (FMB), Institution of Structural Engineers (IStructE) and Royal Institute of British Architects (RIBA).



In the past, I have come across clients who have engaged an inexperienced, unqualified ‘engineer’ and then found problems during construction, which are either design errors or too complex for such an individual to resolve.
Always ask for their experience and any examples of previous work.
Collaboration – Keep Costs Down
Once everyone is on board, it’s important to work collaboratively.
Ongoing dialogue between client, architect, builder and engineer is crucial to success.
For instance, the architectural design drawings should not be completed without an engineer; this avoids the common problem of a scheme which doesn’t work or is physically impractical.
I would advise creating a situation where all parties involved are in constant discussion and ultra-clear on every step of the build process.
This will help prevent any avoidable structural complexity and, subsequently, keep costs down.
Joined Up Approach
One method to deliver this joined-up approach is to appoint a practice which offers both architectural and structural services, streamlining through a single supplier who is responsible for all outcomes.
Create two budgets, one for costs and another for time.
- Costs. This will keep your expenditure logged in one place and help to manage everything from builder fees to materials purchased.
- Time. Will help with organising the construction journey and improve efficiency.
Factor essentials into this activity schedule, such as planning and building regulations through to the estimated completion date.
To put it into perspective, a simple extension which needs planning approval can easily take six months to design and get approved.
Ultimately, the old principle ‘To fail to plan is to plan to fail”, rings true.
In Summary
Organise yourself, and you will achieve the peace of mind that you’re working with skilled professionals who understand your vision and are equally aware of budgets and timeframes.

IStructE’s Building Confidence
To find out more about the role of a structural engineer and free, practical advice on undertaking a residential extension, visit IStructE’s Building Confidence hub.
Click Here To Find Out MoreAre you Extension Planning at the moment? Click here to get in touch with us to see how we can help you.
Click here to read the full article.


