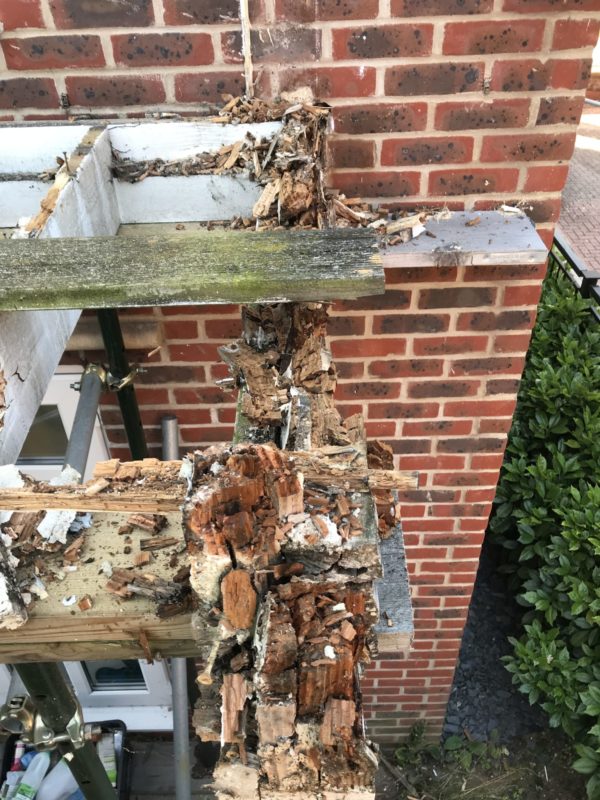Balcony Assessment | Investigation | Drawings & Structural Calculations | Build
Do you own, or manage a property with balconies? When was the last time your property had a Structural Assessment?
Please contact us today to speak to one of our Chartered Structural Engineers for expert advice.
Contact UsWe can;
- Carry out an initial structural assessment
- Identify balconies that are either; structurally sound – no further action required, or are in need of immediate repair / or replacement
Only if works are required would we recommend further investigation.
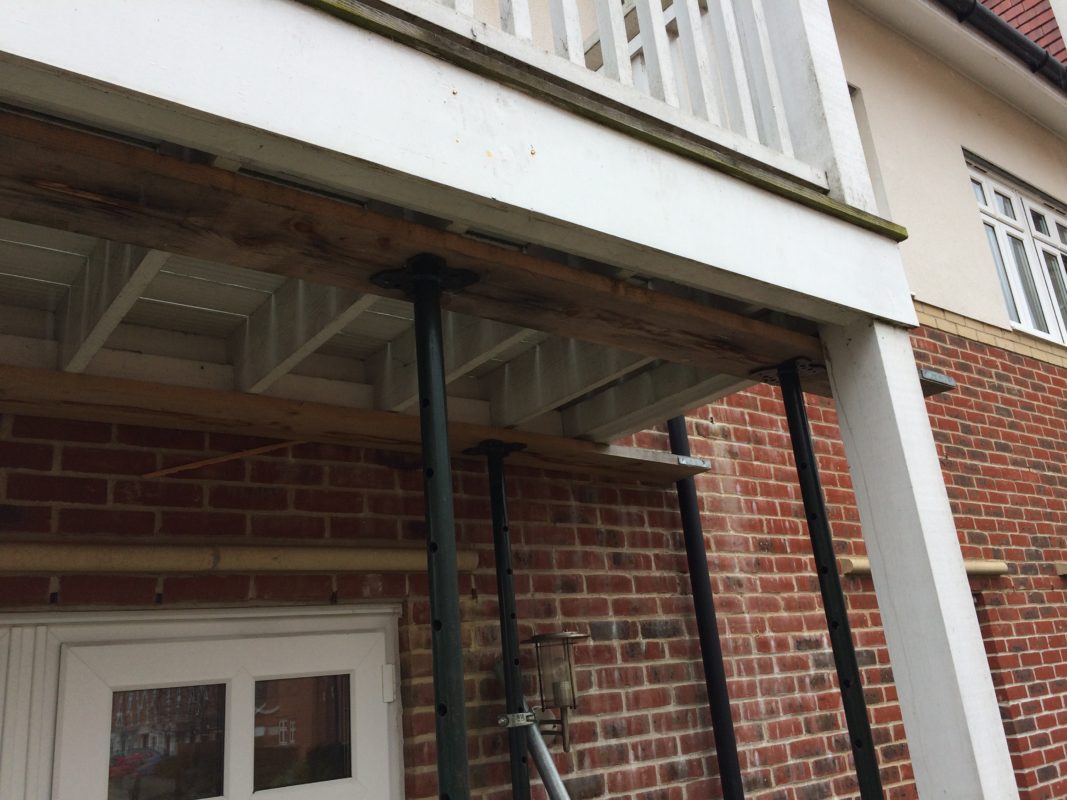
Further Investigations – Structural Assessment Balcony
- This may include taking core samples (in the case of concrete) to determine the compressive strength; investigative probes to determine if the steel has rusted
- Based on the findings recommend whether full scale repair is required or if limited repairs will suffice.
- As necessary, produce Planning / Building Regulations drawings and structural calculations
- Submit Demolition notice
- Arrange contractors to attend site and carry our repairs and / or replacement of the balconies
- Produce a Maintenance Programme
Balcony Deterioration – What Are The Warning Signs?
Whether your balcony is constructed of timber or concrete, regular inspection should identify most major inadequacies so that remedial action can be taken without delay.
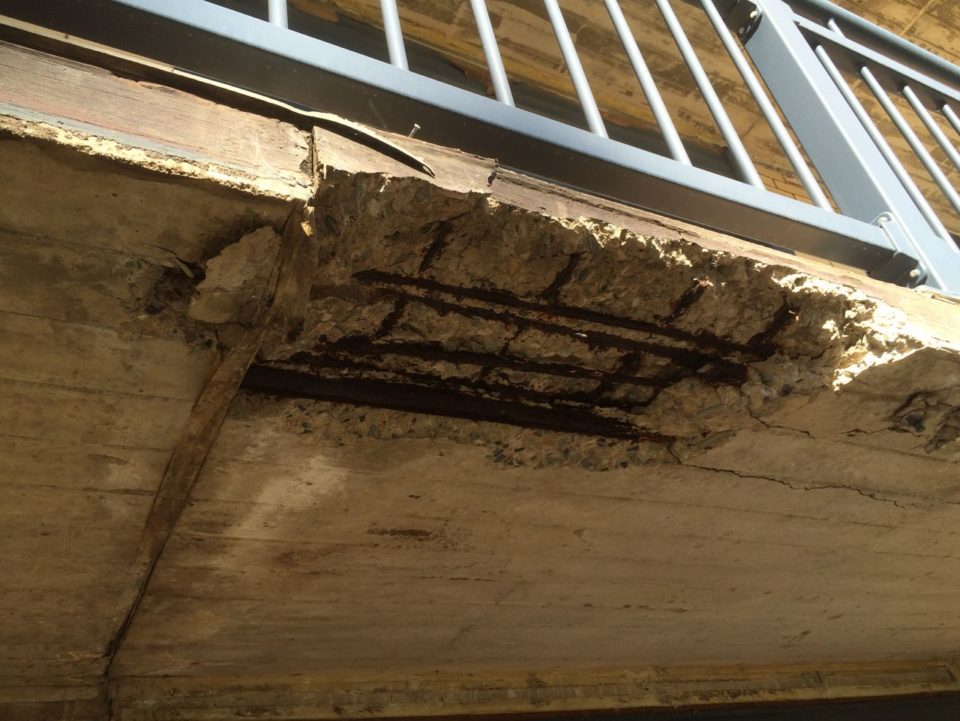
Exposed Reinforcement
When steel inside concrete is exposed to oxygen, it expands, which cracks the concrete and causes it to fall off.
Warnings signs can be; salt and rust stains, cracks, tiny “pot holes” on or on the concrete.
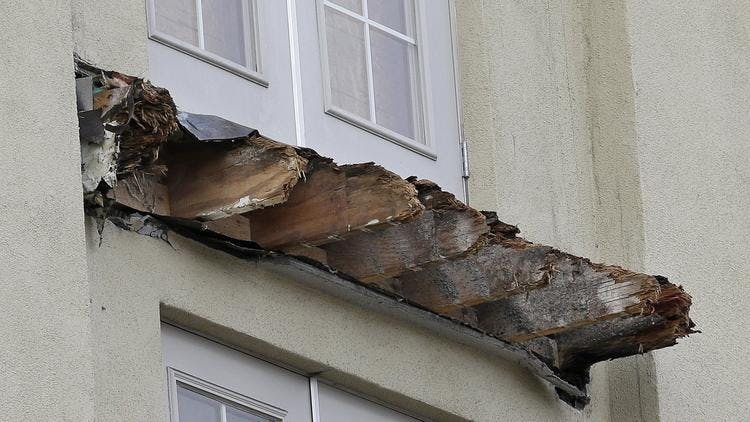
Dry Rot
Warnings signs can be; wood that has sunken or shrunken, is blank and covered with mildew; wood has as “skin-like” growth with shades or silver or grey; a damp or musty odour; or dust around the area – dry rot is a rust red.
What Causes Balconies to Deteriorate?
Identifying what has caused a balcony to deteriorate will depend on the materials that it has been constructed out of.
Without regular maintenance the structural integrity of the balcony might be compromised, leaving the property owner with potentially devastating consequences.
Sadly, the recent Berkeley balcony collapse that killed six students is an example of this.
Berkeley Balcony Collapse – The Construction
On June 16, 2015, shortly after midnight, six students died and seven others were injured after a balcony on which they were standing collapsed. The group was celebrating a 21st birthday party in Berkeley, California.
The structure, built of a concrete slab over hardboard, waterproof sheets and wooden joists, complied with regulations at the time of construction.
Why Did The Balcony Collapse?
The cause of the balcony collapse was dry rot damage, which occurred along the top of the cantilever balcony deck joists.
Analysis identified water damage between the joists and the flooring of the balcony, which was made of oriented strand board (OSB). When the balcony was constructed, a protective membrane was not put on the OSB to protect it from water damage.
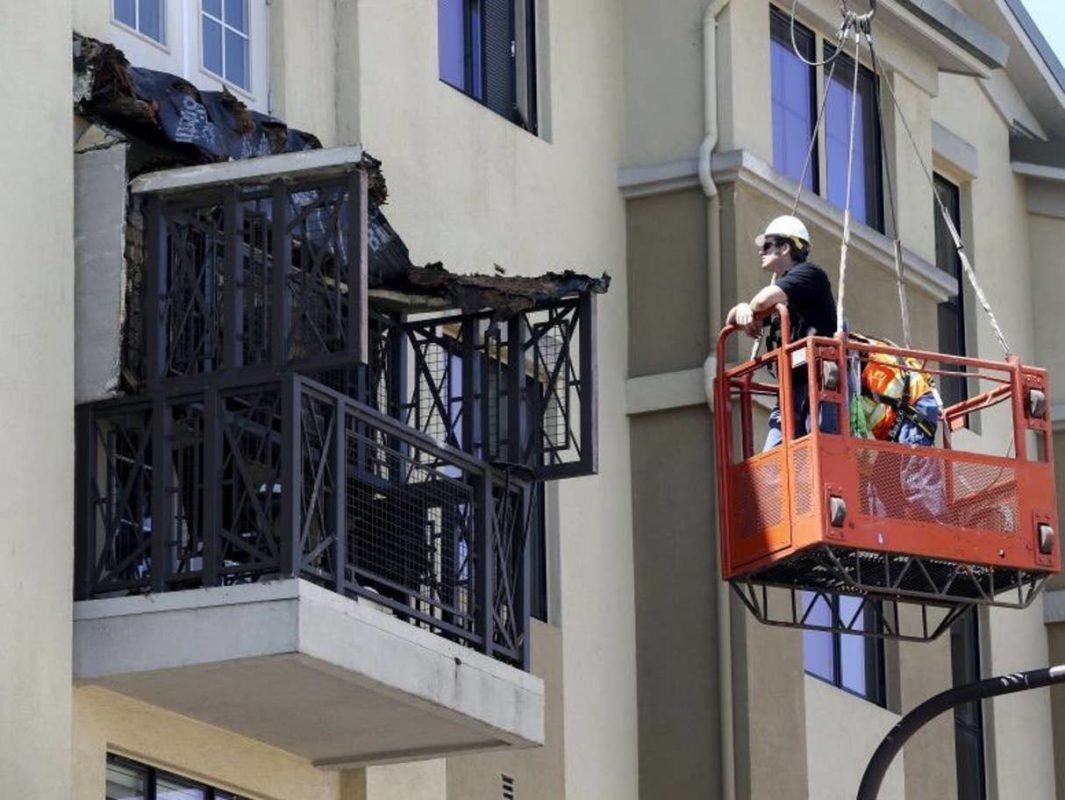
Imposed Load Within Design Limits
It was also found that the;
“design and load analysis of the balcony established that if the balcony has been built as designed, the imposed load of the thirteen students was well within the design limits of the balcony structure”
and would not have collapsed.
Poor Workmanship and Incorrect Materials
Forensic examination of the balcony that collapsed found that there was “extensive dry rot/decay” around the balcony’s joists, due to poor waterproofing and substandard materials used in the balcony’s construction.
Lessons learned;
- Balconies have limited structural redundancy so special attention to design, construction, material selection, and inspection are critical.
- Moisture usually finds a way into enclosed spaces, so there needs to be a way for moisture to exit the spaces.
- Periodic inspections are needed to ensure the integrity of the balcony structure. Some means of access is needed to inspect the enclosed space (e.g., removable access panel).
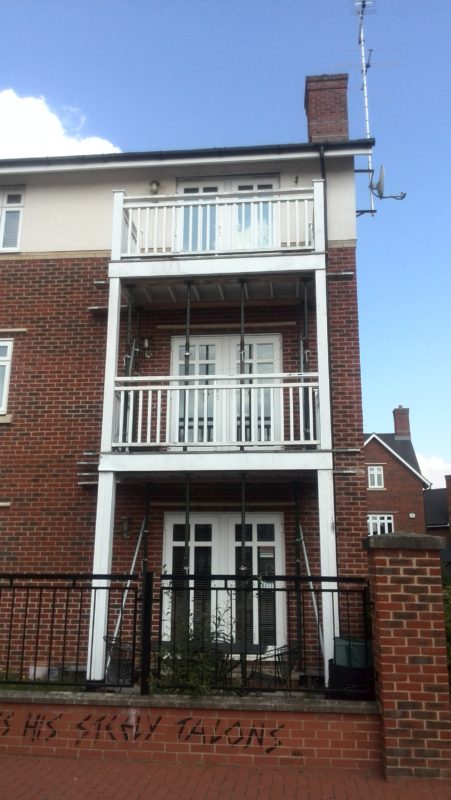
Structural Assessment
Do you own or manage properties with balconies?
Do you have concerns that they may be structurally unsound?
Contact us today for specialist advice.


