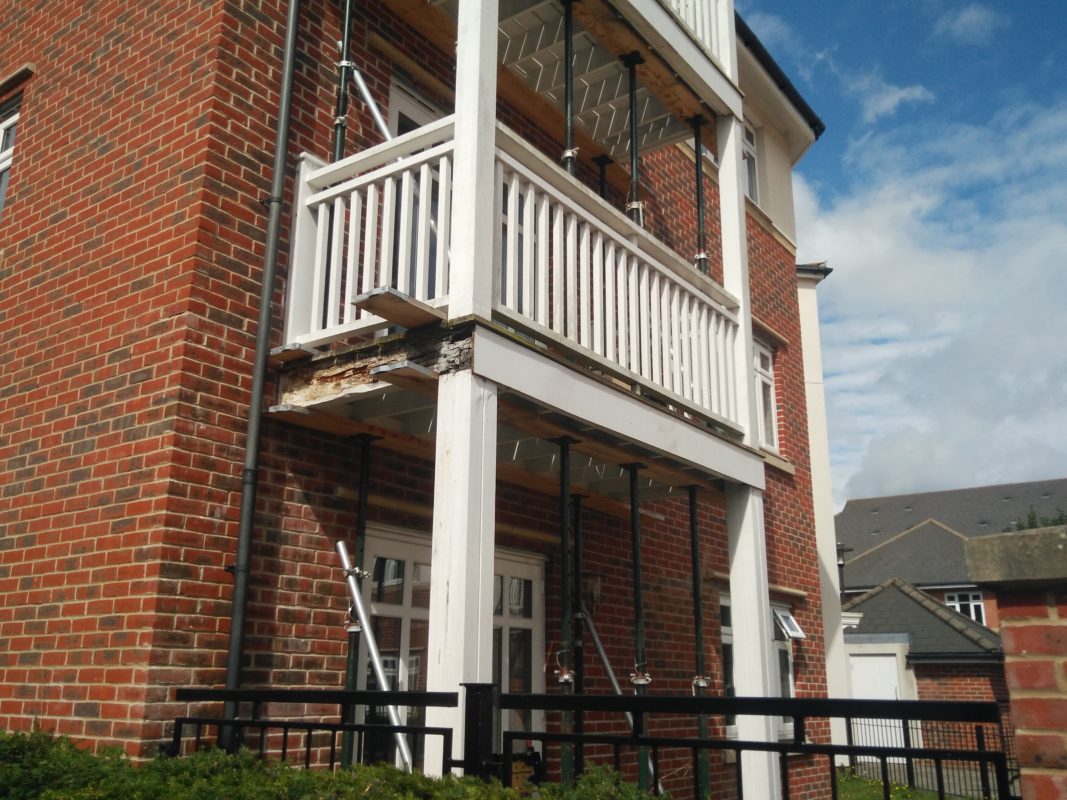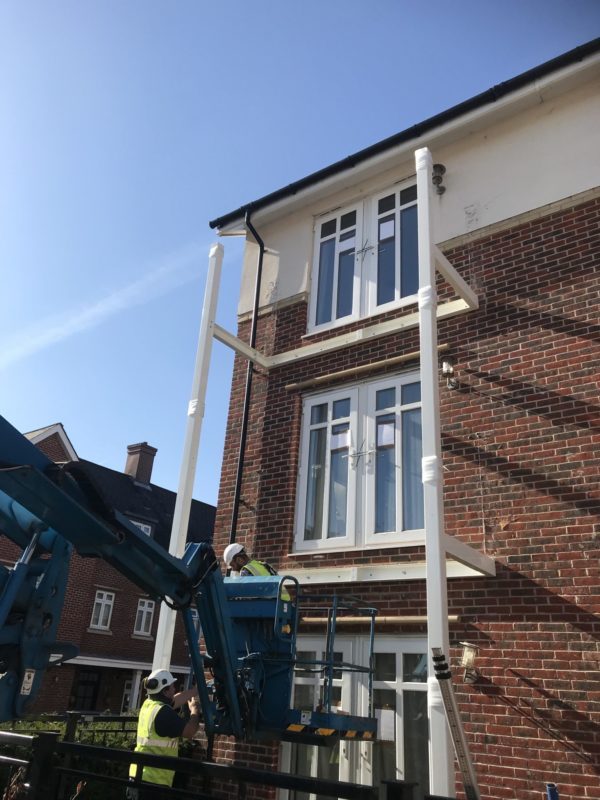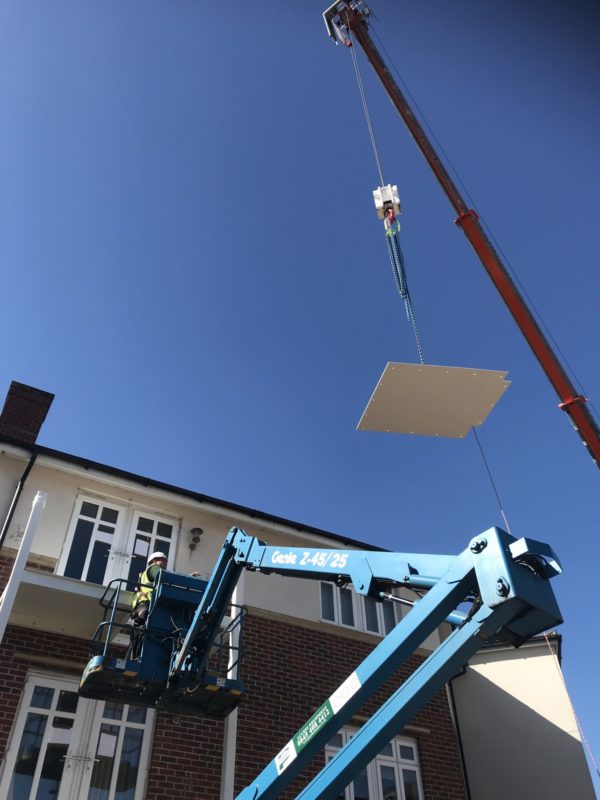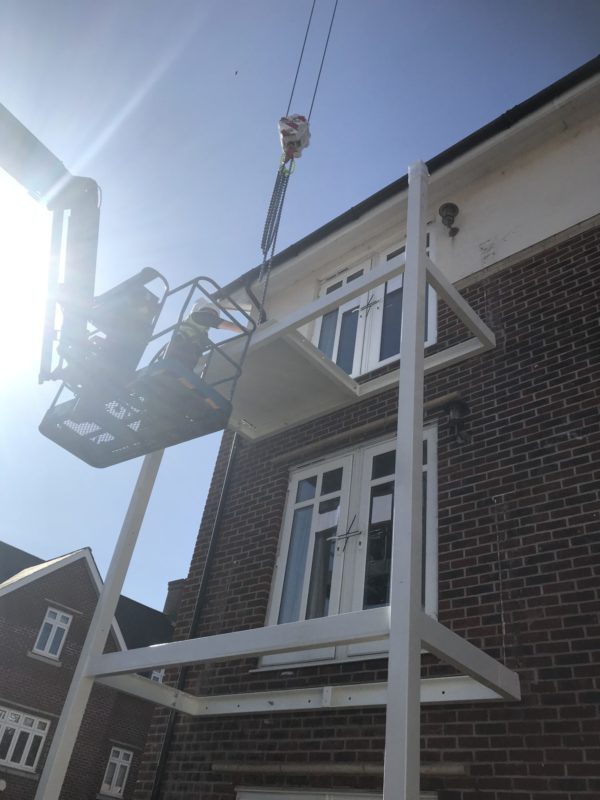Balcony Repair, Case Study
We have recently been working with a local property management company to oversee the balcony repair (design, demolition and build) of twenty two balconies in Berkshire.
The development was constructed in 2004/2006. It consists of two and three storey blocks of flats of traditional construction. The balconies are typically 1.3m deep and 3m wide, constructed of softwood.
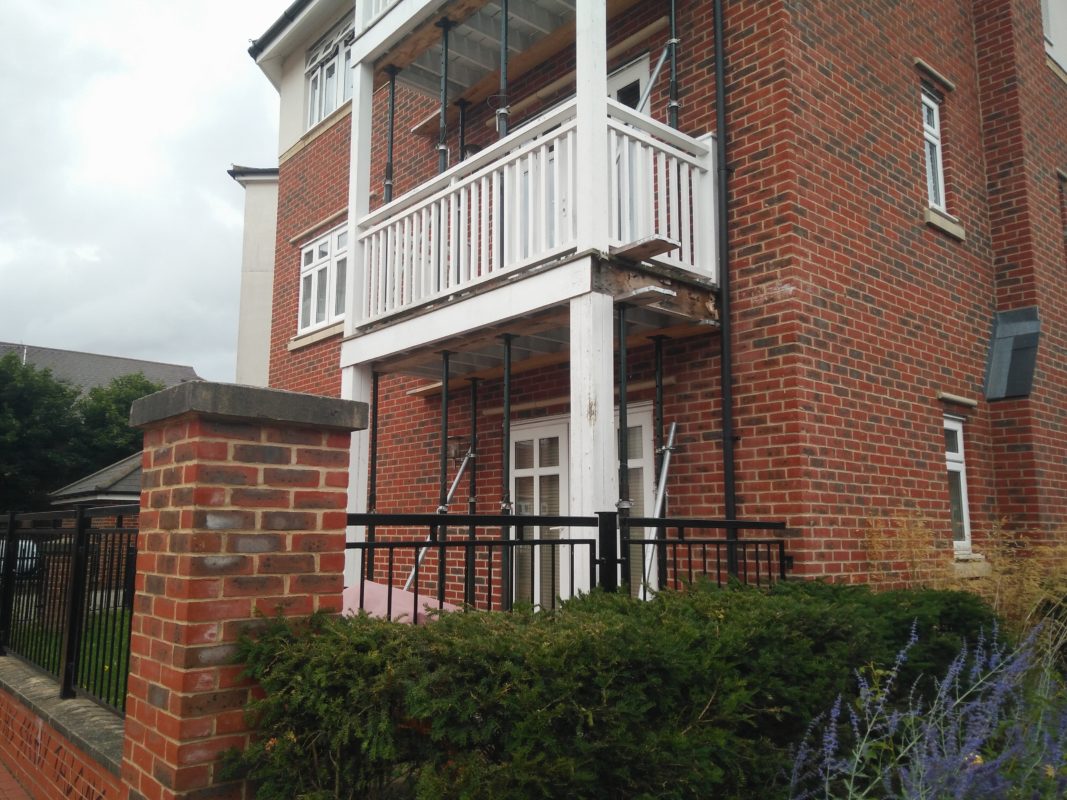
Independent Survey
We were initially instructed to perform an independent survey of the temporary works that were in place supporting the rotting balconies.
It was clear that over the two years since the props were installed, the condition had deteriorated significantly.
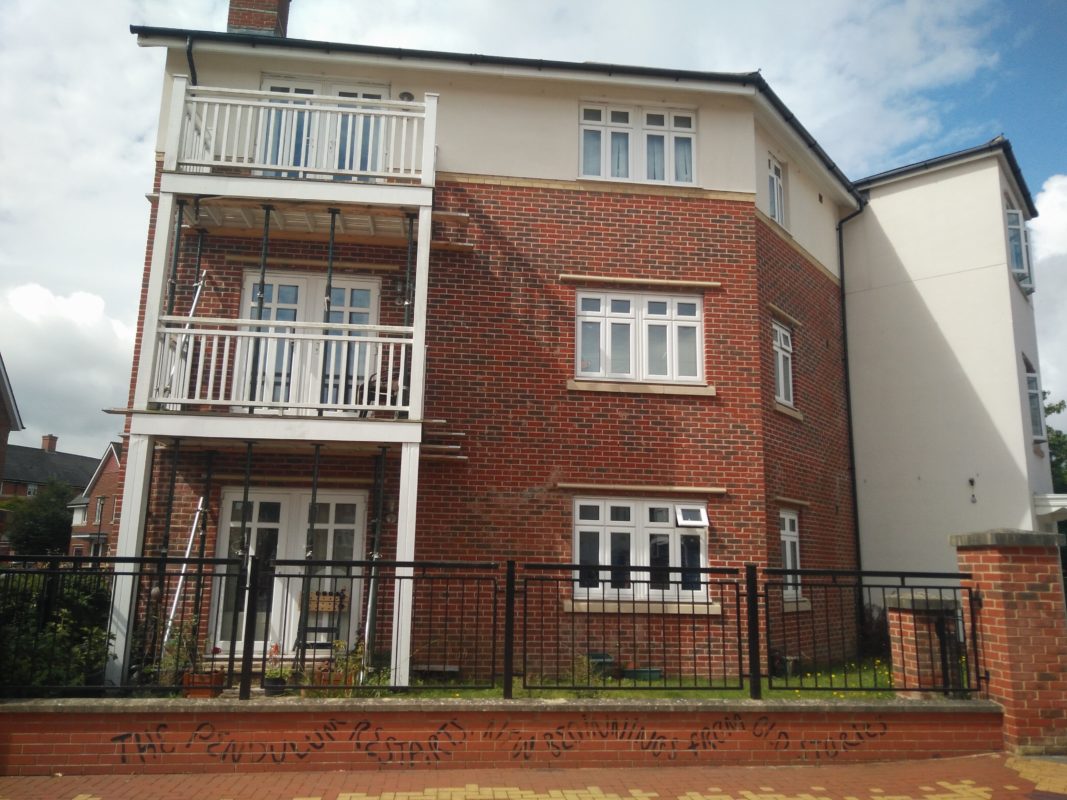
Structural Assessment of Balconies
All timber balconies were suffering from substantial rot to the main structural members.
Typically occurring at, or close to the junction of the columns, the trimmer beam and the edge joists at first and second floor levels.
Substantial rot was also noted to the underside of the trimmer beam in places.
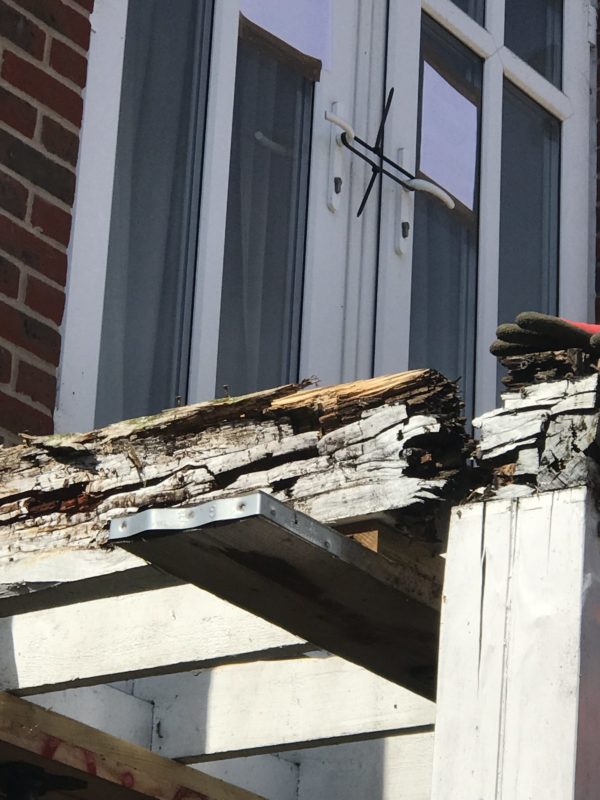
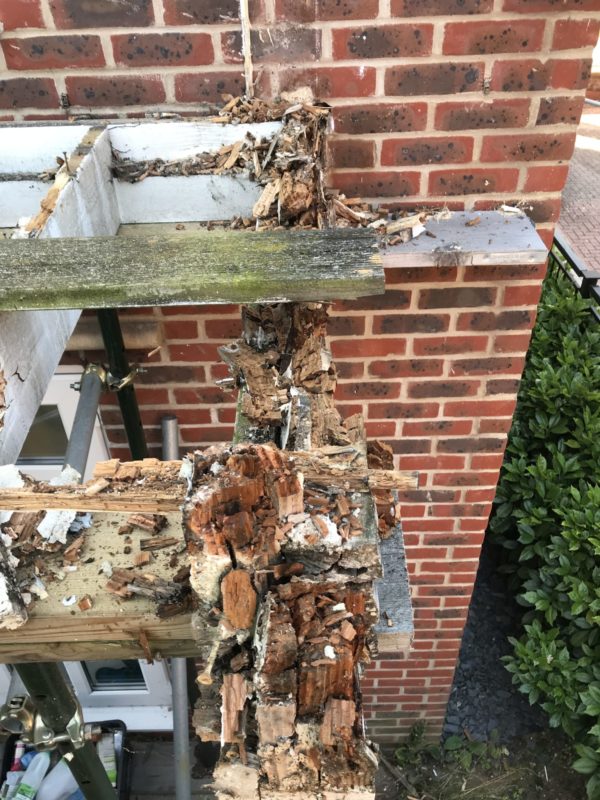
Section 20 of the Landlord & Tenant Act 1985
In accordance with the Landlord and Tenant Act, Leaseholders were involved in the three-stage consultation procedure.
Under Section 20 of the Act, funds needed to be in place before we were instructed, hence the reason for the two year delay.
Early 2019 we were appointed as Main Contractor – The Design, Demolition and Build could commence.
“Balcony repair contractors”
Balcony Design
After consultation with the Leasehold Management company and the owners of the flats, the preference was for the new balconies to be primarily constructed of steel to reduce the costs of future maintenance.
All steelwork was galvanised and powder coated, with the balcony flooring constructed of wooden joists and composite decking.
To make maintenance easier and more cost effective, the balconies were designed so that flooring wasn’t part of the steel structure.
If the flooring of the balconies were to deteriorate in the future, it could be replaced independently from the steel balcony frame.
General Arrangement
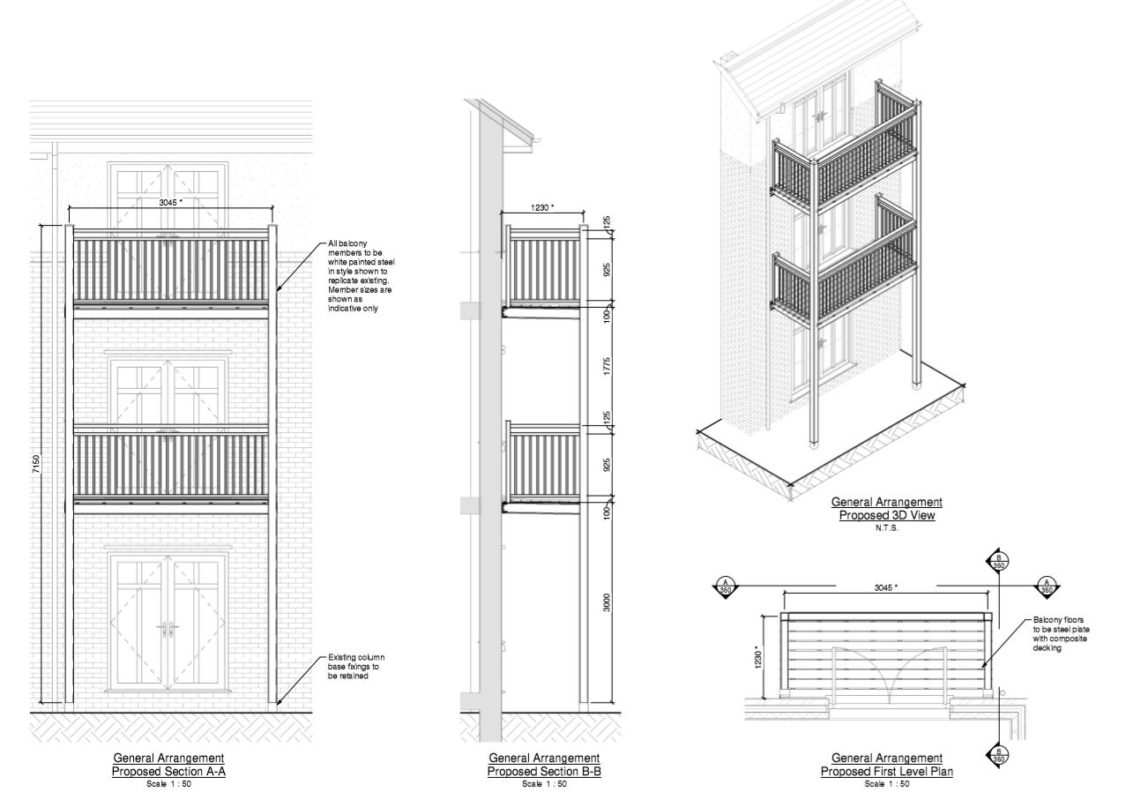
Typical Sections and Details – Proposed Structure
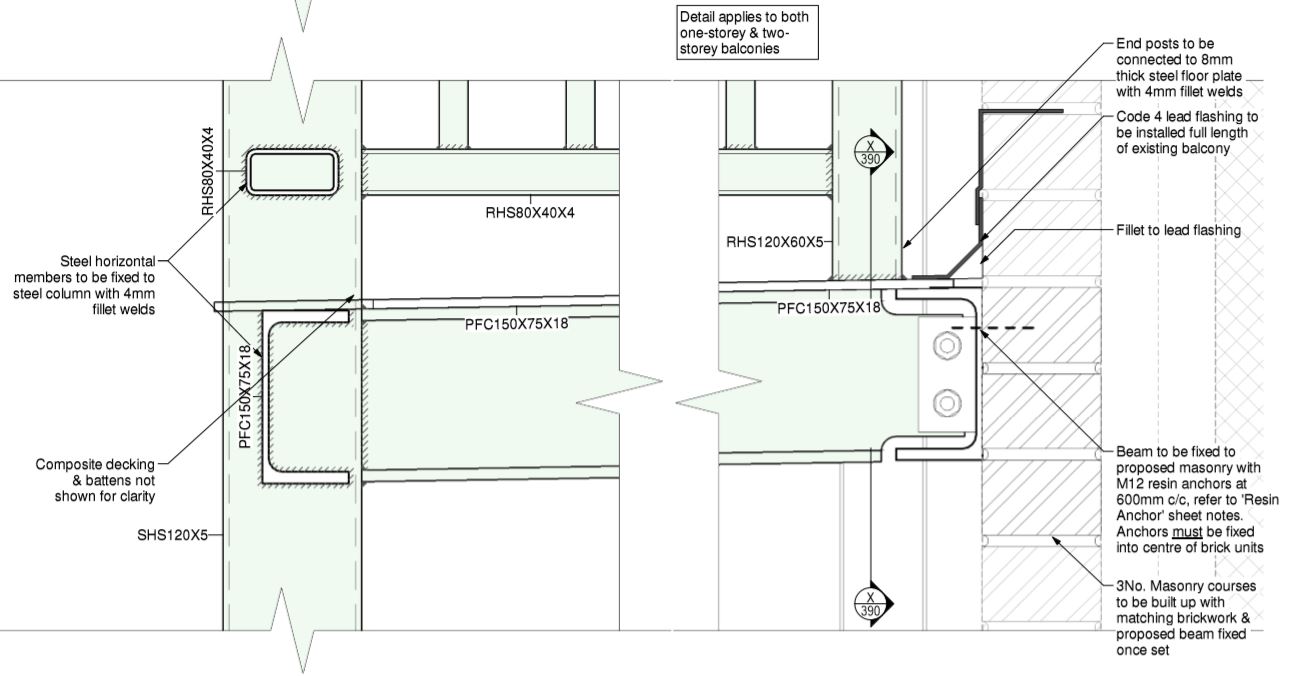
Scope of Works
To manage the demolition of the existing balconies and their appropriate disposal as well as the design and installation of appropriate balcony foundations.
Design and Build of Balconies
As main contractor we had overall responsibility for managing health and safety risks, planning, coordinating and supervising the work of specialist sub-contractors.
We successfully managed the project from Design Phase to the final inspection phase, delivering the finished product to Leasehold Management company and the owners of the flats.
Balcony Demolition and Construction Phase
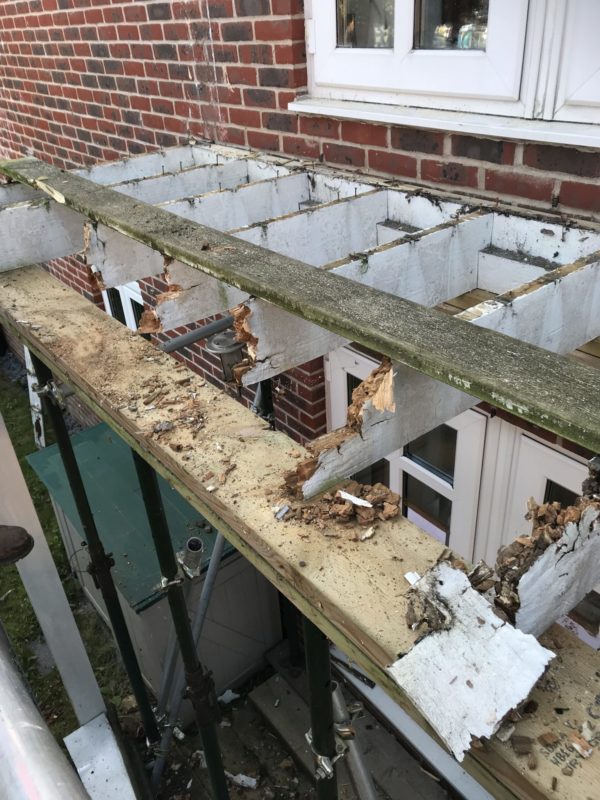
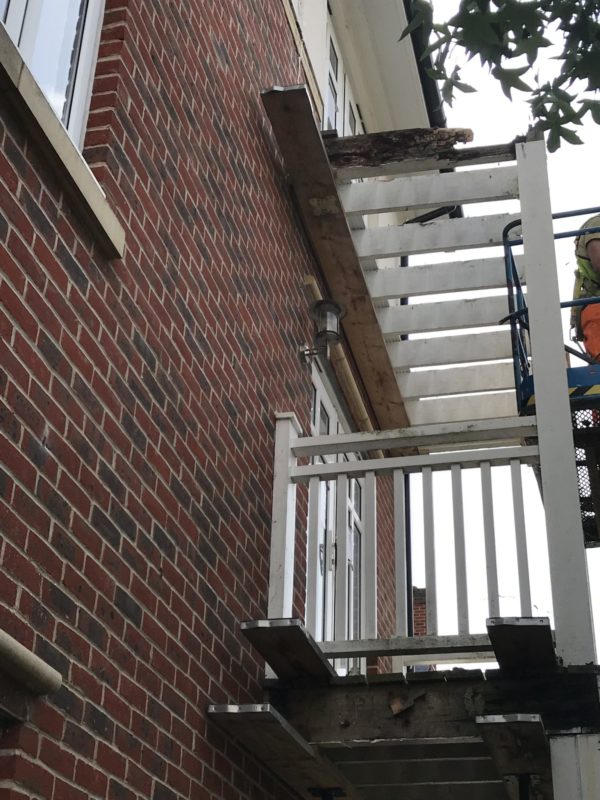
“Posh Pigeon”
As demolition work progressed, nestled under the floor of the 2nd floor balcony we found an unexpected guest!
Nicknamed the “posh pigeon” she was quite at home in her nest with her chicks.
To give them the best chance of survival the demolition contractors replaced the floor joists and waited a few days.
Luckily mum and her chicks flew the nest the following week.
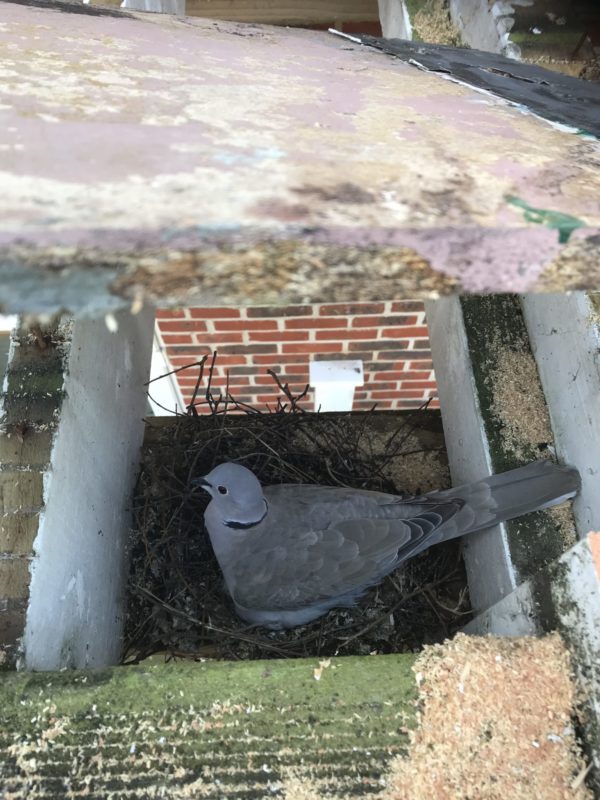
Completion
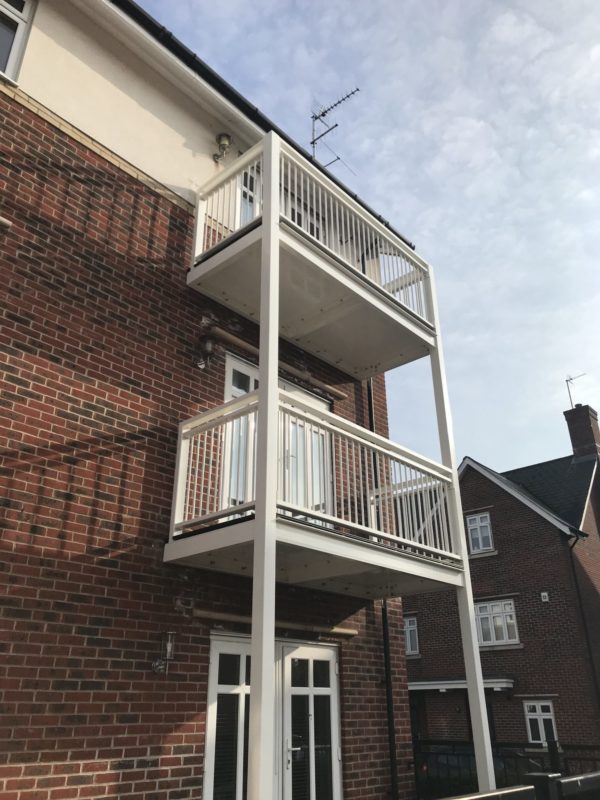
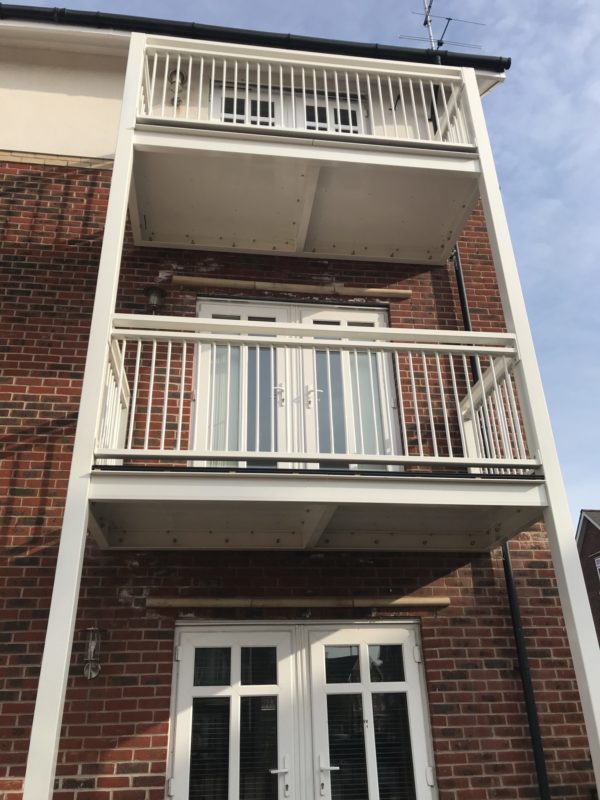
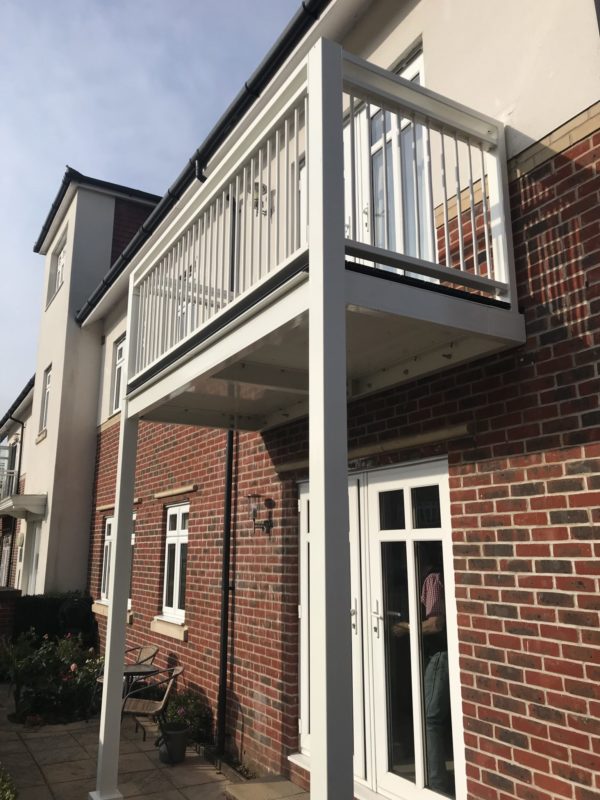
Testimonial
“It all comes down to the management of the project – everything Michael Aubrey Partnership did was perfect”. Click here to read more.
Frank Smith, Property Owner, Gabriel Court
Balcony Repair
Do you own or manage properties with balconies?
Do you have concerns that they may be structurally unsound?
Contact us today for specialist advice.
Contact Us

