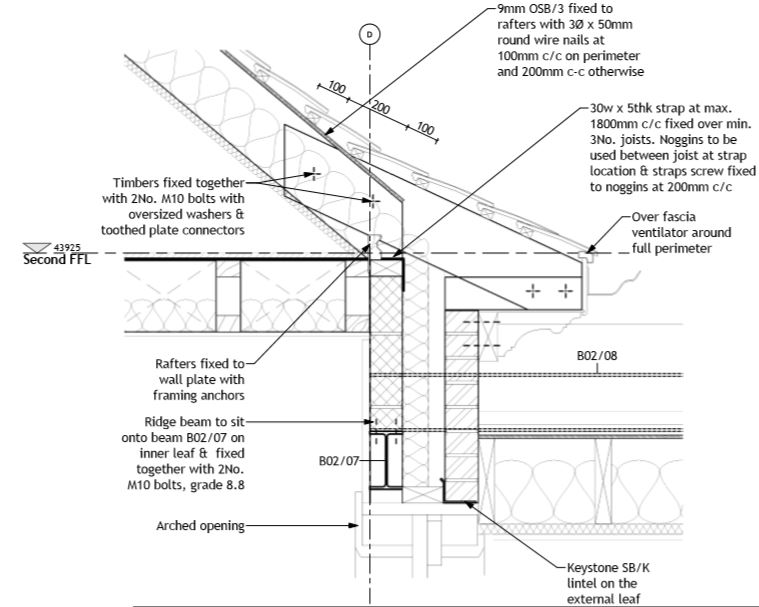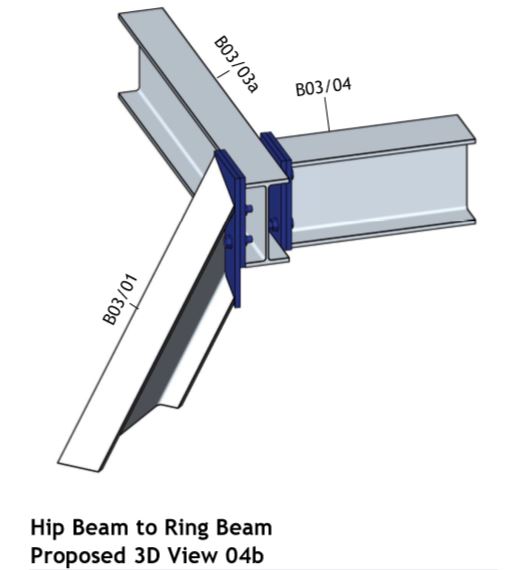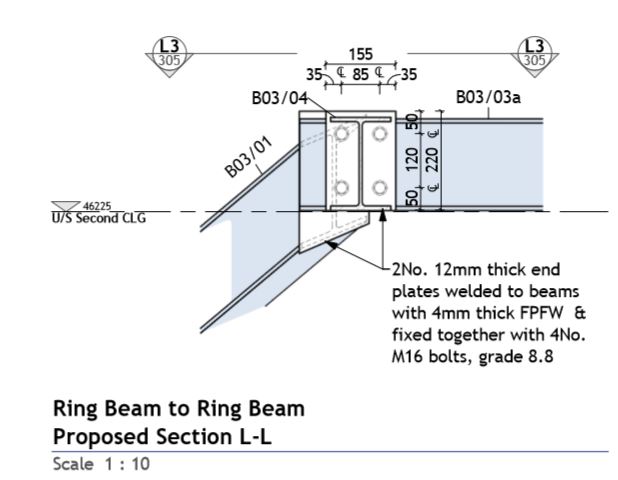Everyone Likes A Bargain – Right?
Are you looking for someone to produce cheap Planning Drawings and Building Regulations drawings?
After all, it’s human nature to want to shop around for the best price.
As Structural Engineers we are often asked to quote for our services from Building Regulation drawings and sometimes Planning drawings.
This week we have received several enquiries from homeowners looking for structural engineering quotations.
We were asked to quote from drawings that they had, but the lack of detail on the drawings was shocking.
The homeowner was using these drawings to obtain quotes from builders – it’s a disaster waiting to happen.
We want to warn homeowners of the risks when buying cheap and why its worth investing at the design stage.
Cheap Planning Drawings – 3 Reasons Why This Is NOT Such A Great Idea!
1. You Will Be Unable to Compare Builders Quotes
If your drawings do not contain sufficient detail then you will receive a wide range of quotes from builders – you think you are comparing similar quotes but you’re not.
2. Your Costs May Spiral Out Of Control
If certain elements (eg insulation as an example) are unspecified on the drawings, then some builders will price for the cheapest
If you realise too late and want to change the products when the job is on site, this will lead to disputes and your costs will spiral out of control.
3. The Quotes You Receive May Be Over Priced
If the drawings are not clear, then the builder may add money into their quote to allow for the time they will need to sort out poor design information.
The quote may include contingency under the builder’s control. If he can claim extras, he will, and pocket the contingency. If that’s not possible he is covered. If he has over-allowed, he banks more profit.
If all quotes make this sort of allowance, they could all be inflated and you wouldn’t know.
You may even be suspicious of a low quote which doesn’t!
The secret is clarity of requirements.
Building isn’t black and white – there will always be surprises on an extension and refurbishment project – but the nearer you get to dark grey and light grey, the less impactful those surprises will be.
How Do You Know If Your Drawings Contain Sufficient Information For Builders To Quote Against?
The builders will probably have sufficient information to quote against, it’s just how accurate the price is and how closely the final cost matches the initial quote!
Typically you are looking for clear, concise drawings including LOTS of detailed specification.
For example;
- detailed sections showing how elements will be built, particular attention to foundations, eaves and roof.
- If you are removing any loadbearing walls, sizing of the new steelwork and padstones
- Lintel sizes
- Movement joint details
- Construction details for the floor and walls including identifying blockwork, and insulation manufacturers
- If you are installing bi-fold doors (very popular at the moment) make sure that lateral stability has been taken into account in the design. Check that a structural engineer has looked at the design and given you advice/construction details BEFORE the builder prices your job.
TYPICAL DETAILS
Here are just a few typical examples of the level of detail that you should expect on your drawings
Eaves Detail

Steelwork Detail


How Do You Make Sure You Are Comparing Like-For-Like Prices?
By the quality of information provided for pricing.
Whilst it can appears more expensive at design stage, it can save many times more in the construction phase.
Good Design Is An Investment
Like any sound investment, there is a return later.
Design is such a small proportion of the overall project cost – good design should create a return in terms of build cost savings.
Not to mention a smoother, less stressful and more enjoyable project!
Are you planning a project?
Contact us today to see how we could help you.
Contact Us

