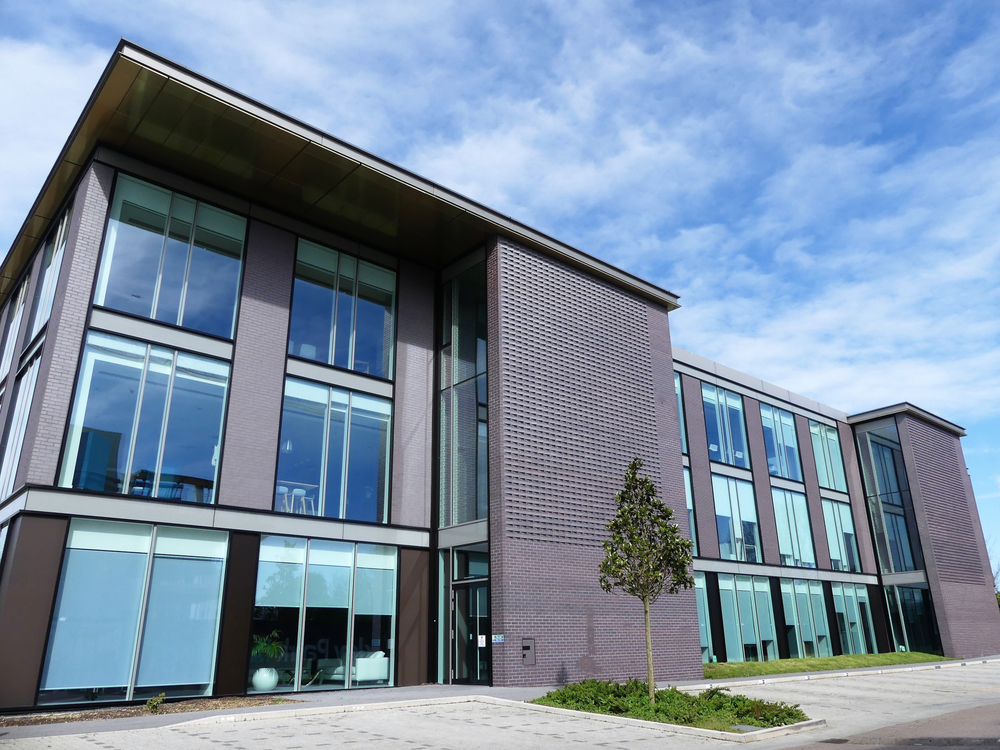As a structural engineering firm, one of the most common requests we receive from commercial clients is assistance in upgrading their buildings for a change of use.
Whether transforming a warehouse into offices, converting a retail space into a restaurant, or adapting an industrial building into a mixed-use facility, these projects are often exciting opportunities for businesses to expand or repurpose their property investments. However, they also come with significant structural implications that need to be thoroughly evaluated and addressed.
Here, we’ll explore the key structural considerations when upgrading a building for a change of use, particularly focusing on the importance of assessing load-bearing capacity, compliance with modern standards, and safeguarding the integrity of the building.
Commercial Buildings for a Change of Use: Understanding Increased Load Requirements
The most significant structural challenge when changing the use of a building is accounting for different load demands.
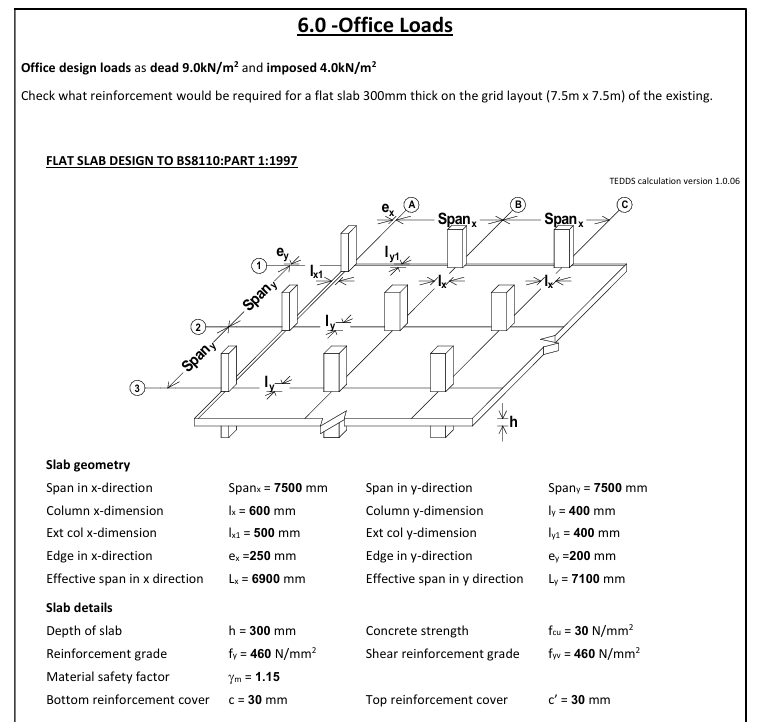
Every type of building is designed for specific imposed loads, which are based on its intended use.
For example, an office building has an imposed load requirement of approximately 4 kN/m² while a heavily loaded warehouse might need to support 30 kN/m² but must accommodate additional concentrated loads from heavy equipment or storage.
When changing the use of a building, the existing structure must be reassessed to ensure it can handle the new loading requirements. For instance, converting an office into a warehouse may require reinforcing floors, columns, and foundations to support the added weight of people, office furniture, and partitions.
Similarly, converting a retail space into a restaurant introduces higher imposed loads due to kitchen equipment and larger crowds, which often necessitates structural upgrades to floors and foundations.
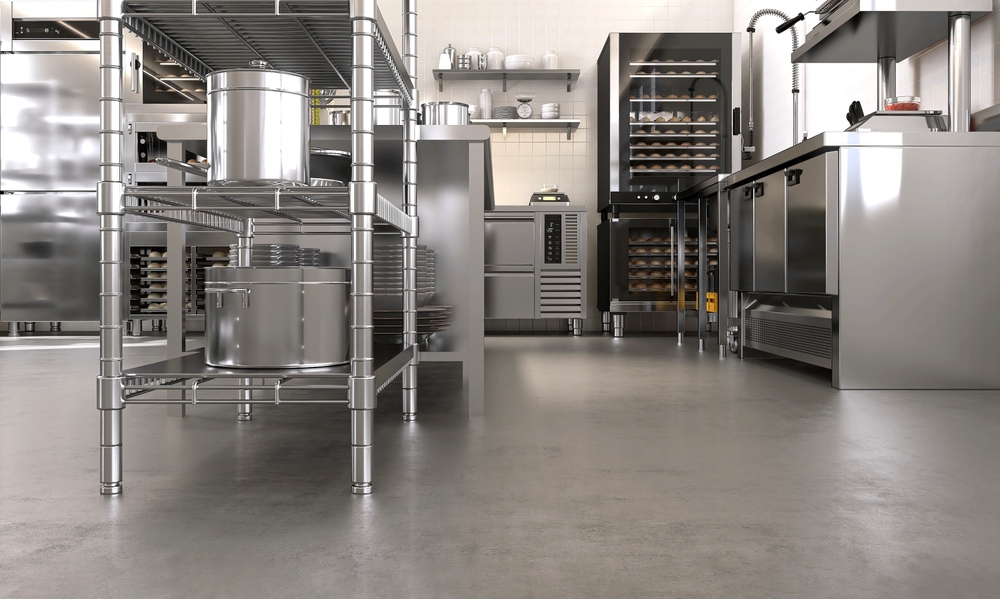
Floor System and Foundation Considerations
Along with load-bearing capacity, the floor system and foundation are critical components to evaluate.
Older buildings may have been designed with lighter construction materials or fewer reinforcements, which can become inadequate for new, more demanding uses.
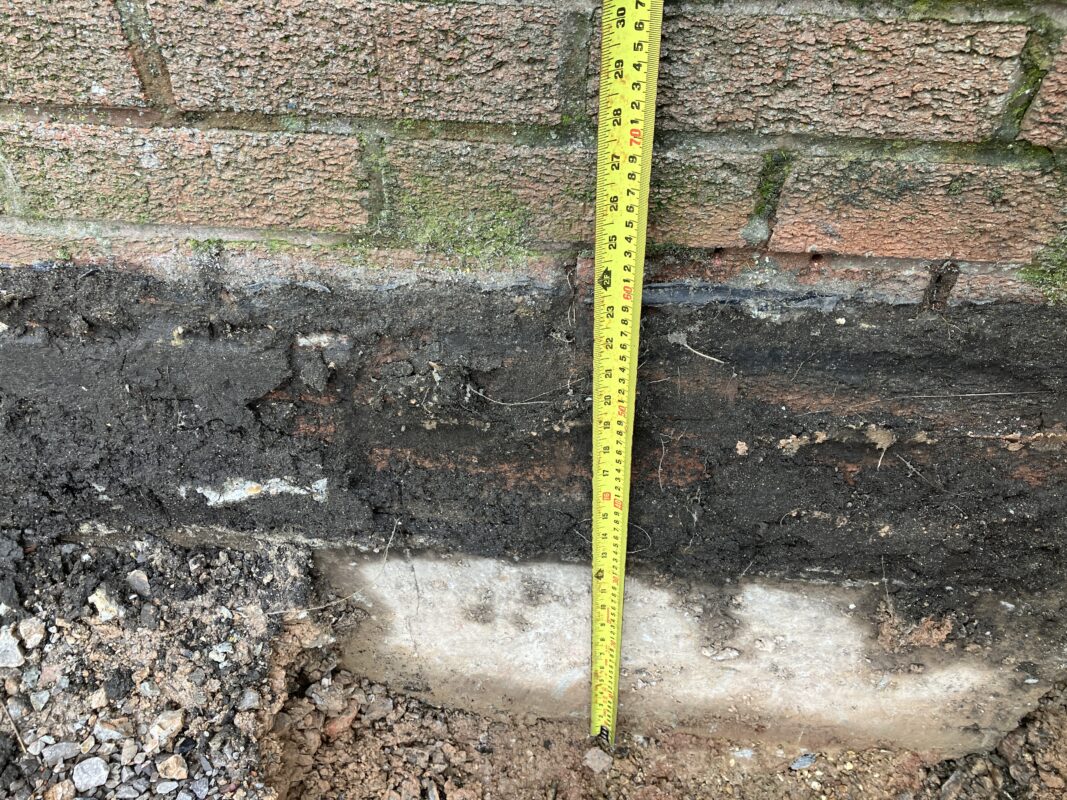
The foundation must be carefully analysed for stability under the increased loads.
If the foundation is unable to support the new use, retrofitting solutions, such as underpinning or foundation reinforcement, may be necessary.
Moreover, some changes of use—such as turning a commercial building into a mixed-use facility with residential units above—require additional fire separation and soundproofing between floors, further increasing the load on the structure.
Structural Modifications for Layout Changes
Changing the use of a building often involves modifying the interior layout. This might include removing walls to create open spaces, adding mezzanine levels, or expanding floor areas. However, this must be done carefully, as some walls may be load-bearing.
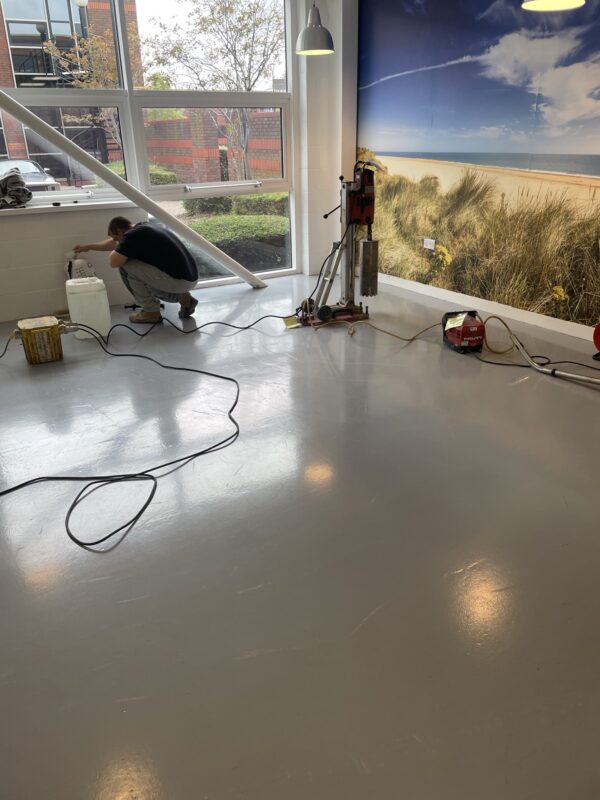


Structural assessment of floor slab capacity prior to installation of new mezzanine floor
Removing or altering these elements can jeopardise the structural integrity of the building, so it’s essential to consult with structural engineers to identify alternative load paths or reinforce remaining walls, beams, or columns.
Beams Aren’t Always Obvious!
A common issue arises when dividing walls are placed along column lines, where primary structural elements, like beams, are often located. If a soil pipe needs to run adjacent to one of these walls, it can require cutting through a beam—something that should be avoided at all costs.
In some concrete structures, this problem is compounded by the fact that beams aren’t always obvious.
Many flat slab systems rely on additional reinforcement within the column strips, functioning as beams but without the visual cue of a traditional beam depth. Cutting through these reinforced areas can compromise the structural integrity of the building, leading to costly repairs and delays.
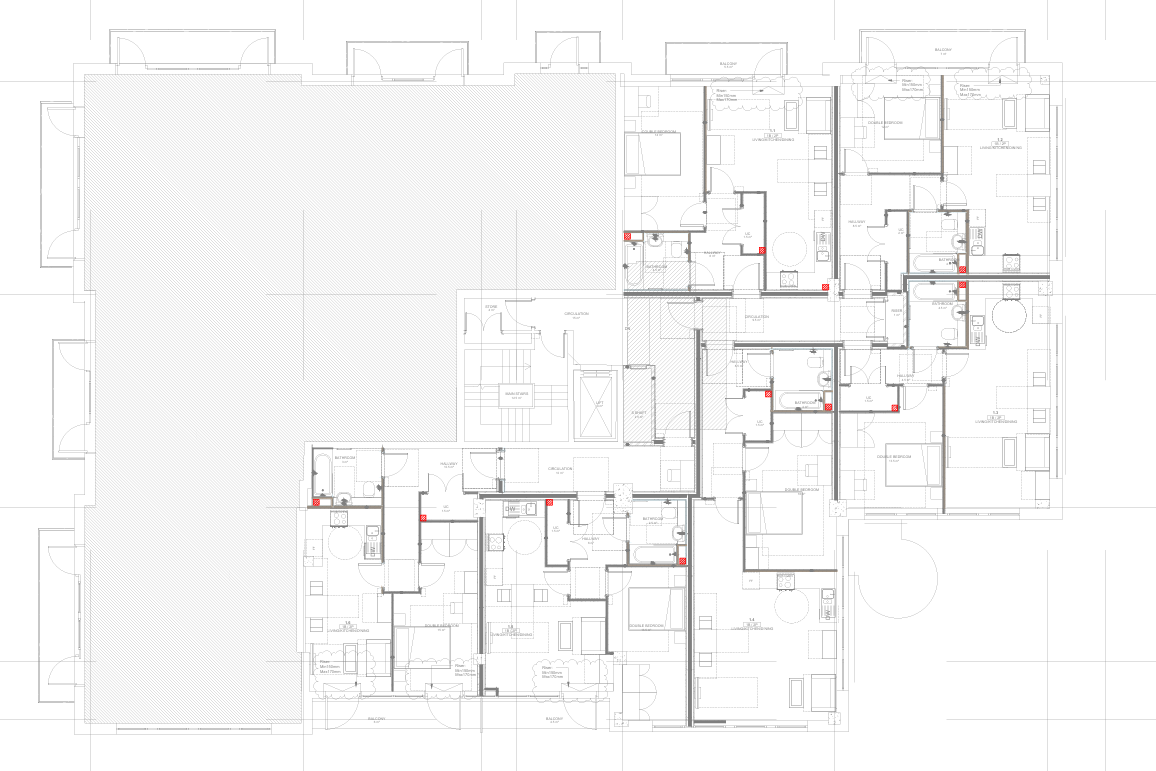
This is why a deep understanding of the original structure is critical.
As Structural Engineers, our role is to guide the design process, identifying the locations of primary structural elements and suggesting ways to route services like soil pipes without cutting through them. We aim to minimise the need for structural interventions, saving both time and money.
Meeting Modern Building Regulations and Standards
Another major consideration when repurposing a building is ensuring compliance with current Building Regulations.
Older structures may have been built to outdated standards, and modernising them for safety or energy efficiency might require significant upgrades. For example, commercial buildings located areas prone to high winds may need to be retrofitted to meet current standards for lateral forces.
Upgrading buildings for accessibility, such as adding ramps or lifts, also introduces structural considerations, particularly if these modifications involve cutting through floors or load-bearing walls.
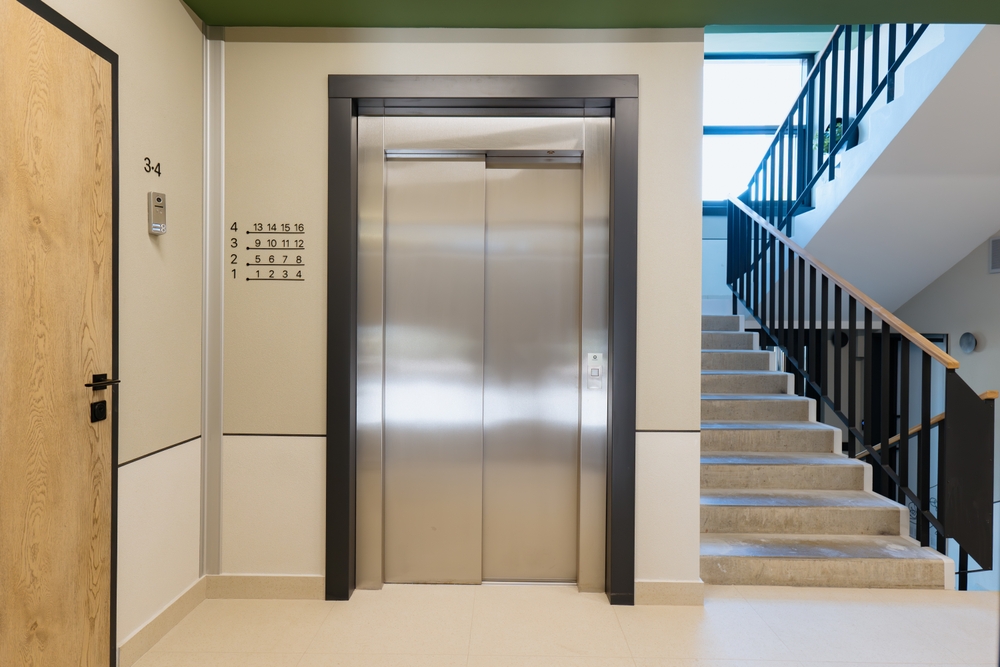
Preserving Historical Elements
For clients upgrading heritage buildings, balancing structural upgrades with the preservation of historical elements adds a layer of complexity.
Structural engineers often need to find creative ways to reinforce floors, roofs, or foundations without altering the character of the original architecture.
Conclusion
Upgrading a commercial building for a change of use is an exciting, yet complex, undertaking.
Ensuring that the building’s structure can accommodate new load requirements, meet Building Regulations, and integrate seamlessly with new layouts is critical to the success of the project.
Working with an experienced structural engineer can effectively eliminate the risk of structural failures.
Additionally, if they are knowledgeable about modern methods of structural reinforcement, they can help optimise and reduce overall costs safeguarding your investment for the future.
Do you have a commercial building that you are looking to convert?
Book a call with one of our senior structural engineers today
Book a call

