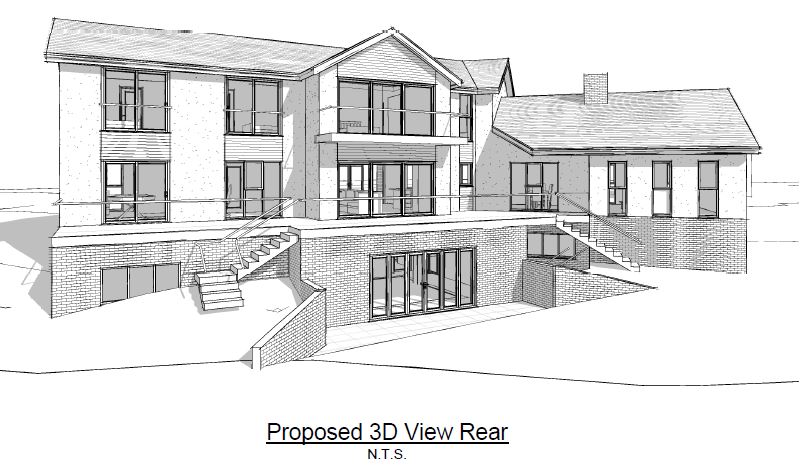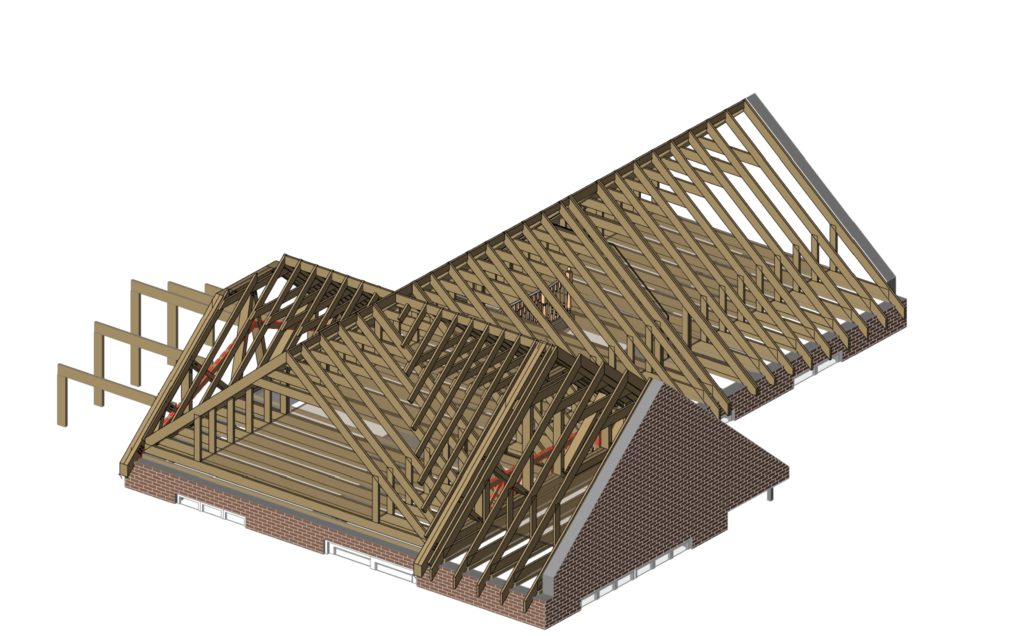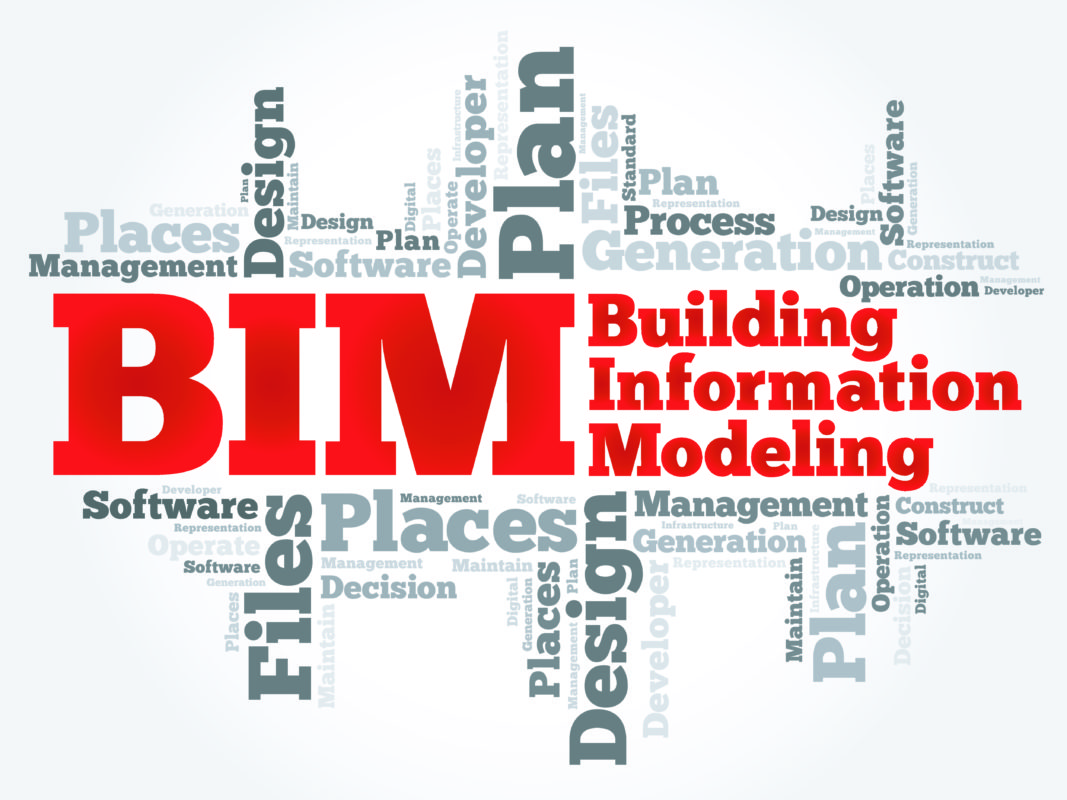
I’m talking today to Jamie Redman, BIM Manager at Michael Aubrey Partnership about BIM adoption and answering some of your frequently asked questions.
So we’ll start with the obvious question;
What Is BIM (Building Information Modelling)?
BIM is not to be confused with software.
BIM is actually a process of collating information so that it helps us describe the building in such a way that we can ensure that the design is buildable and check everything works in a virtual world before it gets really expensive checking it on site.

What Is The Difference Between 2D CAD (Computer Aided Design) And BIM?
it is not as simple as one is 2D and one is 3D. It is not about software, it is all about process and intelligent use of information.
What Is CAD?
CAD – ‘individually drawn 2D lines’ – for each view created, every line has to be drawn individually and there are no restrictions or checks to where these lines are drawn. Each view is, therefore, unintelligent and susceptible to errors.
More importantly, each view is drawn separately, one by one, and are completely unconnected from every other view. As such, discrepancies between views often occur and may not be realised until a project is under construction. These errors have the potential to cause expensive issues when they are eventually discovered.
BIM V CAD
BIM – ‘intelligent 3D objects’ – each view is not created individually, instead views are generated from a single 3-dimensional model. This means that the information shown on every view is entirely accurate and concurrent to one another.
In BIM a model is built using objects, a wall is a wall and not just a set of lines, and each object can be assigned data parameters. BIM is a tool that provides real time design checking using these data parameters. The 3D model can be checked to see how every object interacts with one another; junctions can be scrutinised for practicality of construction. As a result, designs cannot be ‘fudged’ just to look right without intention. This all means that designs produced in BIM are coordinated and thought out before they reach project construction.
The use of the information collected within a BIM model is limited only to the level of data inserted. The potential of BIM, as a tool, goes far beyond that of CAD and can be used to intelligently collect, coordinate, process, analyse and produce design information that ultimately reduces risk and waste on site.
Why Do We Use BIM?
We insist on the use of BIM and recognise that it provides better quality and clarity, which, ultimately, saves you money. Drawings are clear, accurate and concise for your builder to price and build from and ensures that you are entirely aware of the extent of work involved.
How Does The Process Work?
Following a feasibility visit, we provide you a quotation for obtaining Planning and Building Regulations approval. If you instruct us, we charge these as two separate fees.
Our process consists of creating a single BIM model that is used to produce both the Planning and Building Control information, which is developed further at each stage. This ensures that the design is coordinated and consistent throughout so that you can have confidence in your scheme.
I Already Have My Planning Drawings In CAD. Can You Use These For My Building Regulations Submission?
We can use your CAD drawings as a template to start to build the model from, however we do not produce our information in CAD anymore because it does not allow us the benefits of BIM. We prefer to produce for you a higher quality of design to ensure it is entirely buildable and that you have the predictability during its construction.
Why Does It Cost More For Building Regulations Alone?
We endeavour to ensure that the design we produce in the planning stage is buildable and compliant with Building Regulations. Unless checked, someone could obtain planning permission for something that you cannot build or get building regulations approval for.
As our process of design starts at the earliest point, part of the building regulations work has already been completed within the planning stage. We use the same model for Planning to commence Building Regulations process. If we are instructed to do the Building Regulations alone, we do not have a model to start from, whereas we would cost for doing that work in the planning phase.
What Does This Mean For You?
Clarity of Information
We provide full detailed information on our plans, so it’s absolutely crystal clear what your builder has to build – they will then price for what you need.
In our experience, if drawings do not have clear, concise details and information you will end up paying far more for your extension in builders fees than if you had paid for a properly thought out design at the beginning of your project.
Built In A Virtual World
Effectively we are building in a virtual world, checking staircases will fit, walls and roofs will align etc, all before your builder starts working on site.

Testimonial From A Local Builder
Builders like our designs as they are clear and accurate and they can price your project accurately.
What does this mean for you? You can be confident that the price your builder quotes you includes everything that is on the drawings and detailed specification. No hidden “extras” at a later date, keeping you within your budget.
Here is a testimonial from a local builder;
“The more information we can get on the drawings, the more accurate we can be with our quotation, which means that the customer will only pay for what was on the original quotation.” Click here to read more.
Want to learn more? This excellent video from our friend Fred Mills at B1M describes what a BIM model is in less than 3 minutes.
Are you planning a project? Please give us a ring on 0118 962 9666 to see how we could help you.


