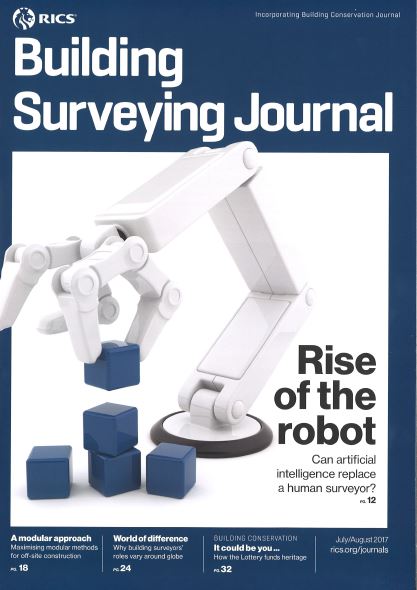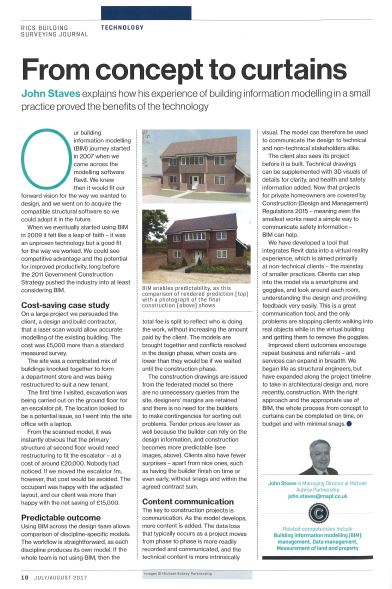“From Concept to Curtains”
In the July/ August edition of the RICS Journal, John Staves, our Managing Director describes his first-hand experience of working with BIM (Building Information Modelling) in a small practice
Here is a transcript of the article;-
Our building information modelling (BIM) journey started in 2007 when we came across the modelling software Revit. We knew then it would fit our forward vision for the way we wanted to design, and we went on to acquire the compatible structural software so we could adopt it in the future.
When we eventually started using BIM in 2009 it felt like a leap of faith – it was an unproven technology but a good fit for the way we worked. We could see competitive advantage and the potential for improved productivity, long before the government’s 2011 construction strategy pushed the industry into at least considering BIM.
Cost-Saving Case Study
On a large project we persuaded the client, a design and build contractor, that a laser scan would allow accurate modelling of the existing building. The cost was £5,000 more than a standard measured survey.
The site was a complicated mix of buildings knocked together to form a department store and was being restructured to suit a new tenant.
The first time I visited, excavation was being carried out on the ground floor for an escalator pit. The location looked to be a potential issue, so I went into the site office with a laptop.
From the scanned model, it was instantly obvious that the primary structure at second floor would need restructuring to fit the escalator – at a cost of around £20,000. Nobody had noticed. If we moved the escalator 1m, however, that cost would be avoided. The occupant was happy with the adjusted layout, and our client was more than happy with the net saving of £15,000.
Predictable Outcome
Using BIM across the design team allows comparison of discipline-specific models. The workflow is straightforward, as each discipline produces its own model. If the whole team is not using BIM, then the total fee is split to reflect who is doing the work, without increasing the amount paid by the client. The models are brought together and conflicts resolved in the design phase, when costs are lower than they would be if we waited until the construction phase.
The construction drawings are issued from the federated model so there are no unnecessary queries from the site, designers’ margins are retained and there is no need for the builders to make contingencies for sorting out problems. Tender prices are also lower because the builder can rely on the design information, and construction becomes more predictable (see images, [position]). Clients also have fewer surprises – apart from nice ones, such as having the builder finish on time or even early, without snags and within the agreed contract sum.
Content Communication
The key to construction projects is communication. As the model develops, more content is added. The data loss that typically occurs as a project moves from phase to phase is more readily recorded and communicated, and the technical content is more intrinsically visual. The model can therefore be used to communicate the design to technical and non-technical stakeholders alike.
The client also sees its project before it is built. Technical drawings can be supplemented with 3D visuals of details for clarity, and health and safety information added. Now that projects for private homeowners are covered by Construction (Design and Management) Regulations 2015 – meaning even the smallest works need a simple way to communicate safety information – BIM can help.
We have developed a tool that integrates Revit data into a virtual reality experience, which is aimed primarily at non-technical clients – the mainstay of smaller practices. Clients can step into the model via a smartphone and goggles, and look around each room, understanding the design and providing feedback very easily. This is a great communication tool, and the only problems are stopping clients walking into real objects while in the virtual building and getting them to remove the goggles.
Improved client outcomes encourage repeat business and referrals – and services can expand in breadth. We began life as structural engineers, but have expanded along the project timeline to take in architectural design and, more recently, construction. With the right approach and the appropriate use of BIM, the whole process from concept to curtains can be completed on time, on budget and with minimal snags.
Get In Touch
We enjoy talking to like-minded individuals and organisations – projects run smoother.
Do you use BIM? What’s your experience?
Please get in touch, we’d love to hear from you



