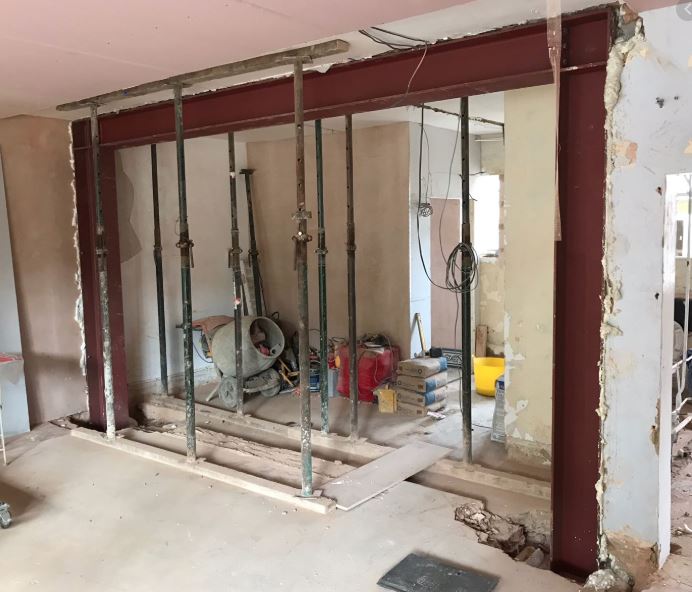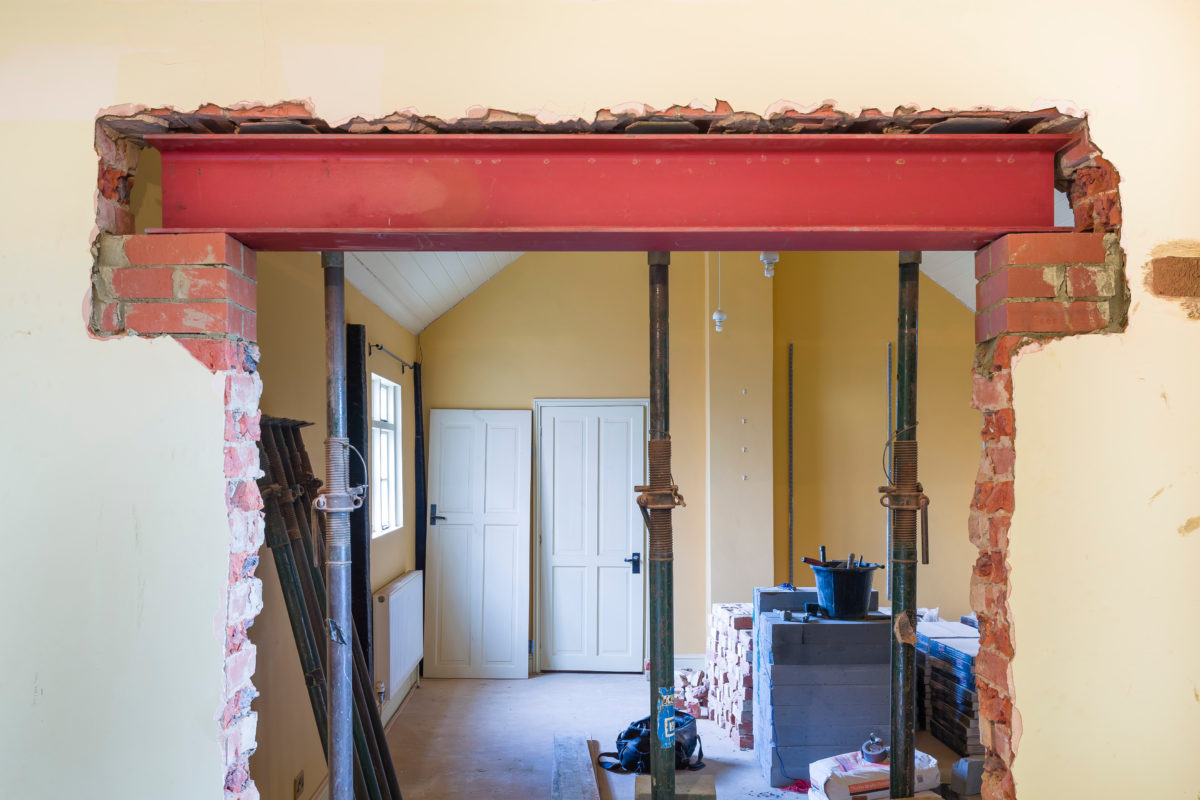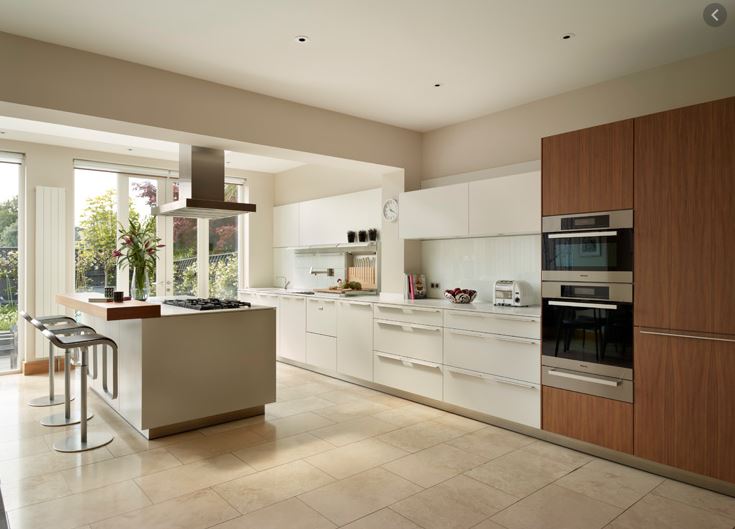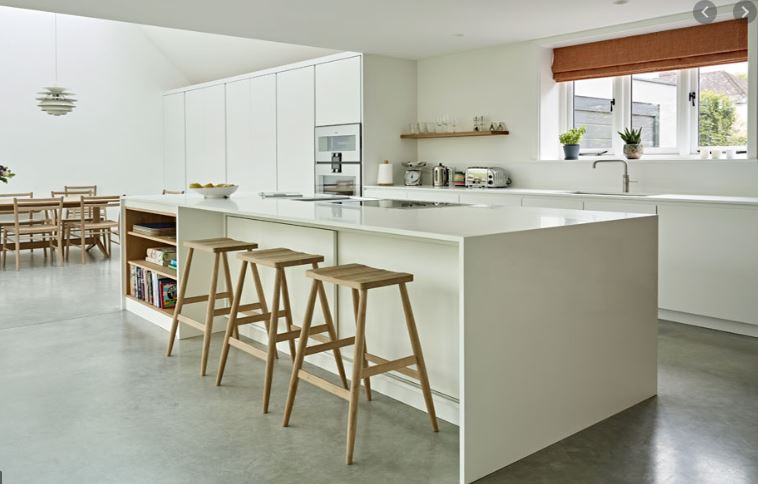As structural engineers we can’t tell you how frustrating it is when we are brought into a project at the later stages.
Often the Client is happy with the design.
Planning approval has either just been submitted, or has been approved.
We submit our structural design fee.
Sharp intake of breath … it’s far more than the Client was expecting.
It doesn’t have to be this way. Often with a few simple “tweaks” designs can be simplified during the early stages of a project, reducing design fees and overall build costs.
Involving The Structural Engineer During The Early Stages of Design
By involving a structural engineer during the early stages of a project allows you to input into the space planning so that you do not unnecessarily impact structural elements, which puts the cost up.
3 Little Structural Design “Hacks” That Will Save You £1,000’s!
Here are 3 simple structural design “hacks” that you might want to consider on your project
1. Where you are opening up a wall and knocking through to create an extension.
Instead of a large opening, consider a slightly smaller one – even 500mm can make a massive difference!.
This may leave you with enough wall so that you could install a beam rather than a more expensive “goal post” design (which may be required for structural stability).

“Goal Post” Design
Imagine a goal post made of steel – two sides and a top.
The load is transferred down both side columns and onto point loads on the foundations.

Simple Beam
Simple length of standard steel section.
Supported on concrete (or engineering brick) with padstones on the remaining wall.
2. Reduce the span (opening) slightly, so that a smaller beam could work.
It would fit in your ceiling – so it’s “flush” – it looks better!

Downstand Beam
As the beam is not hidden within the depth of the ceiling joists it is cheaper than a “flush ceiling”
A steel below the ceiling reduces the sightline and gives a less impressive feel.

“Flush” Ceiling
Is where the beam is hidden within the depth of the joists so you are left with a “flat” ceiling.
This is a more expensive build option but it gives you a nice, clean line without any downstand.
Particularly if your extension is double height, you want to feel that extra height as soon as you walk into the room.
3. Minimising how many structural elements are affected by the scheme.
For example, if you want a large extension and a small extension, orientating them in a different direction so that they are perpendicular to the house, thus avoiding the main structural elements will significantly reduce your design and build costs.
Most people only extend or renovate their home once in their lifetime. Make sure you do it right, you won’t get a second chance!
How Do You Find A Trustworthy, Qualified, Structural Engineer?
Ideally from personal recommendation, or you can either ask your designer to recommend someone, or find someone yourself.
A good place to look would be “Find An Engineer” – The Institution of Structural Engineers website.
Good luck!
If you need any help or advice, please get in touch we’d love to hear about your project.
Get In Touch


