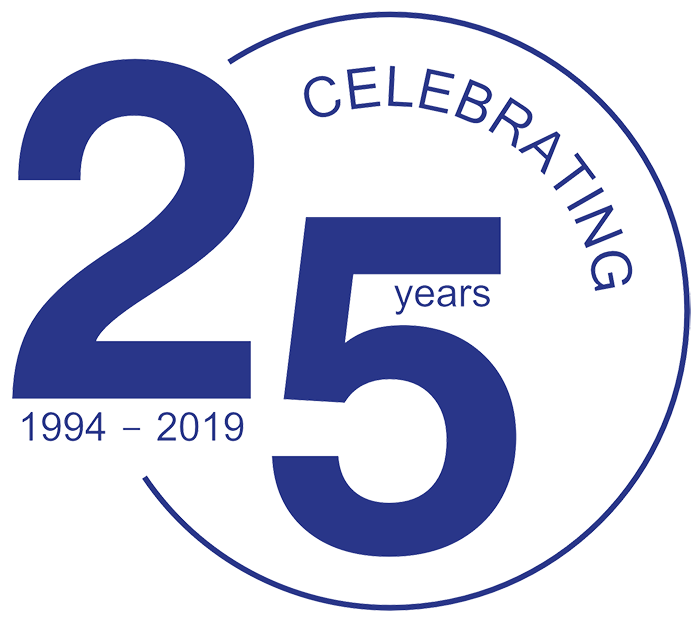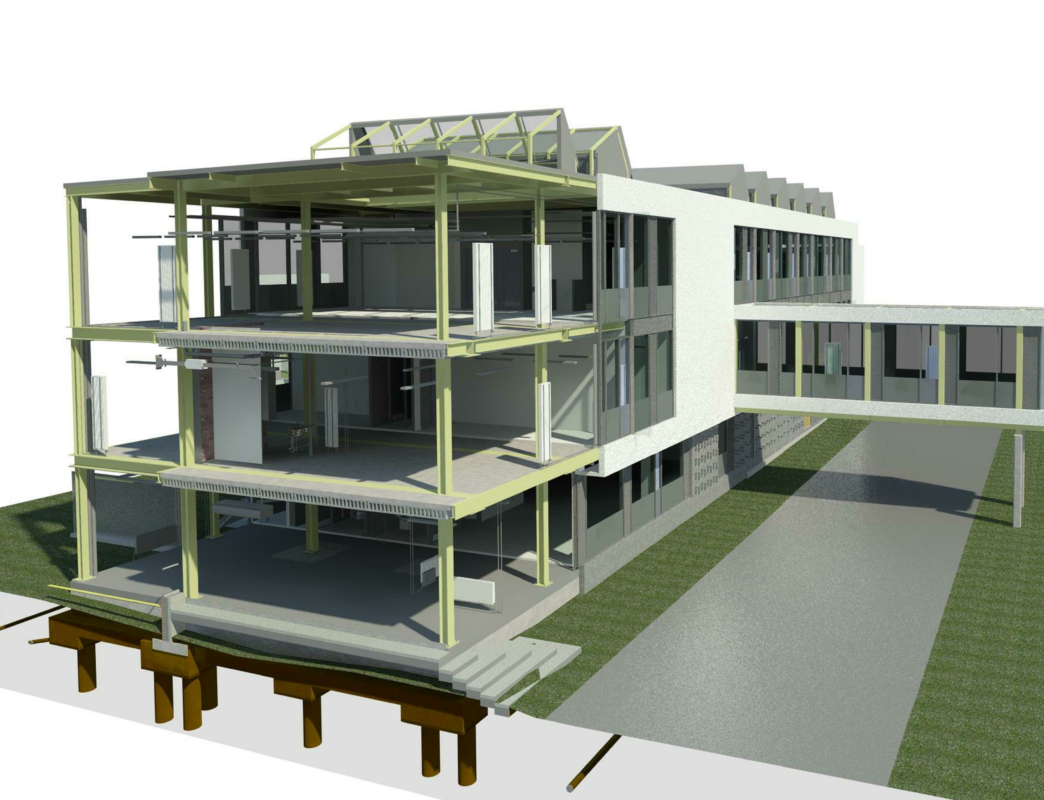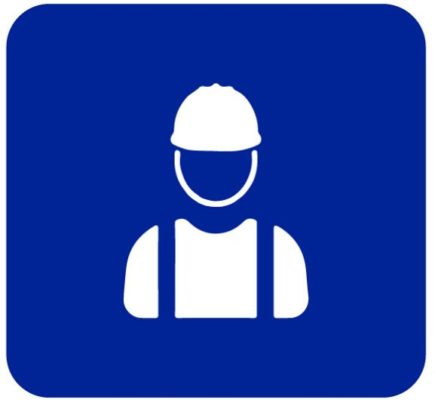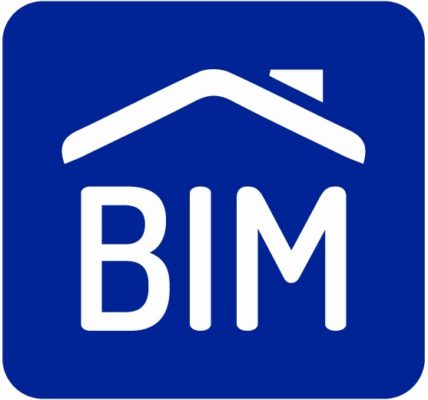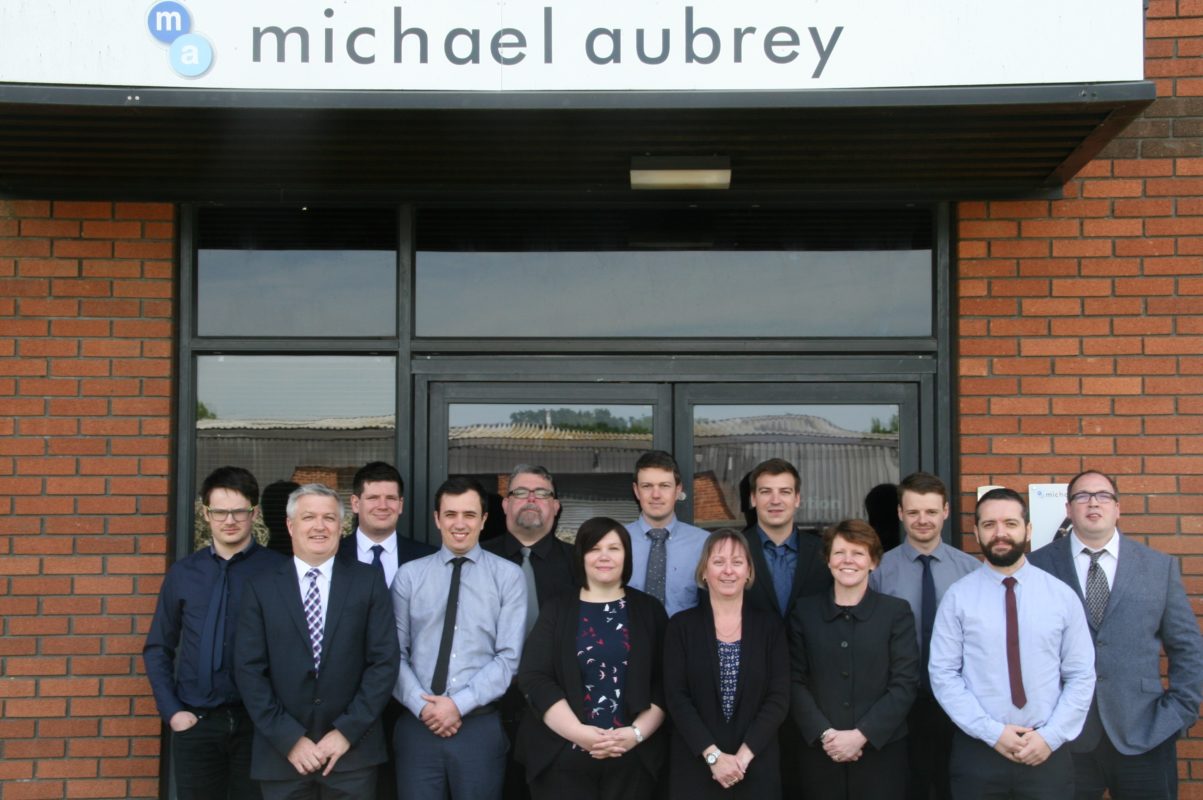How Can We Help You?
We are experts in Building Structures and can assist you in every aspect of Structural Engineering design.
4 Reasons to Involve A Structural Engineer At An Early Stage In Your Project
- So you can be confident that you are showing your Client a scheme that is buildable and at an economic rate
- The impact on your scheme can be properly assessed at feasibility stage, saving you redesign later
- If the feasibility is proved early and planning granted your scheme has more chance of proceeding to detailed design
- You will deliver extra fees to yourself for the contract administration if the project goes to site
Click here to read practical examples of how we have helped Architects add value to their projects and when things go wrong!
Already Using A Structural Engineer?
We are guessing that you currently use a Structural Engineer for all your structural engineering requirements and that you are completely happy with the service that you receive – that’s good. Let’s face it no-one wants change for the sake of it, why would you!
You don’t know us, we don’t know you.
But we’d like to get to know you and see if we could work together.
We recently ran a poll via Linkedin to 500 + Architects and asked them what were their major concerns working with structural engineers.
- “over engineered”
- “expensive”
- “don’t listen to me”
- “can never get hold of them”
In a nutshell, Architects don’t value the work of Structural Engineers and Structural Engineers usually disappoint.
“The process is arduous, you have to fight every step of the way for the structural solution”. was one comment.
But it doesn’t have to be this way.
Why Are We Different and How Can We Help You?
We have been working in and around the Wokingham area since 1994 and have seen steady growth by making sure that the designs we deliver are both cost effective and will work once they reach site.
All of our work is always done using BIM software, regardless of project type. Among other benefits, this allow us to model in a three dimensional environment that stimulates the coordination of each component.
As a result our designs are co-ordinated, precise and accurate before the building works even start.
Although we have the benefit of a 3D model, we output the design in the form of 2D drawings in PDF format for printing. We also offer to send the drawings as 2D CAD files if required.
Rarely Come Across Site Problems
Architects that we work with rarely come across site problems (where the contractor has followed our design) as the design has been built in a “virtual world” before hand. Resulting in happier Clients, projects that don’t go over budget and reduced input required from the Architect.
BIM It has allowed us to spend more of our fee earning time on making sure the design is a good as it can be, rather than spending our time administering the changes to the drawings
Why Work With Us?
Buildable Designs
Less hassle for you when our designs reach site
Chartered Structural Engineer
Peace of mind that all our designs are signed off by a Chartered Structural Engineer and backed by appropriate levels of Professional Indemnity insurance
Depth of Resource
We are always available to answer your queries - we're not a one man band, there is always someone around to answer your questions
No Wasted Materials
Our designs are not over engineered - so no wasted materials and additional costs for your Client
Clarity of Information
3D co-ordination using Building Information Modelling improved buildability on site, less room for errors
Expert Advice
With our 20 + years of experience of construction design, you can be reassured that you will receive expert, unbiased advice.
Contact Us

