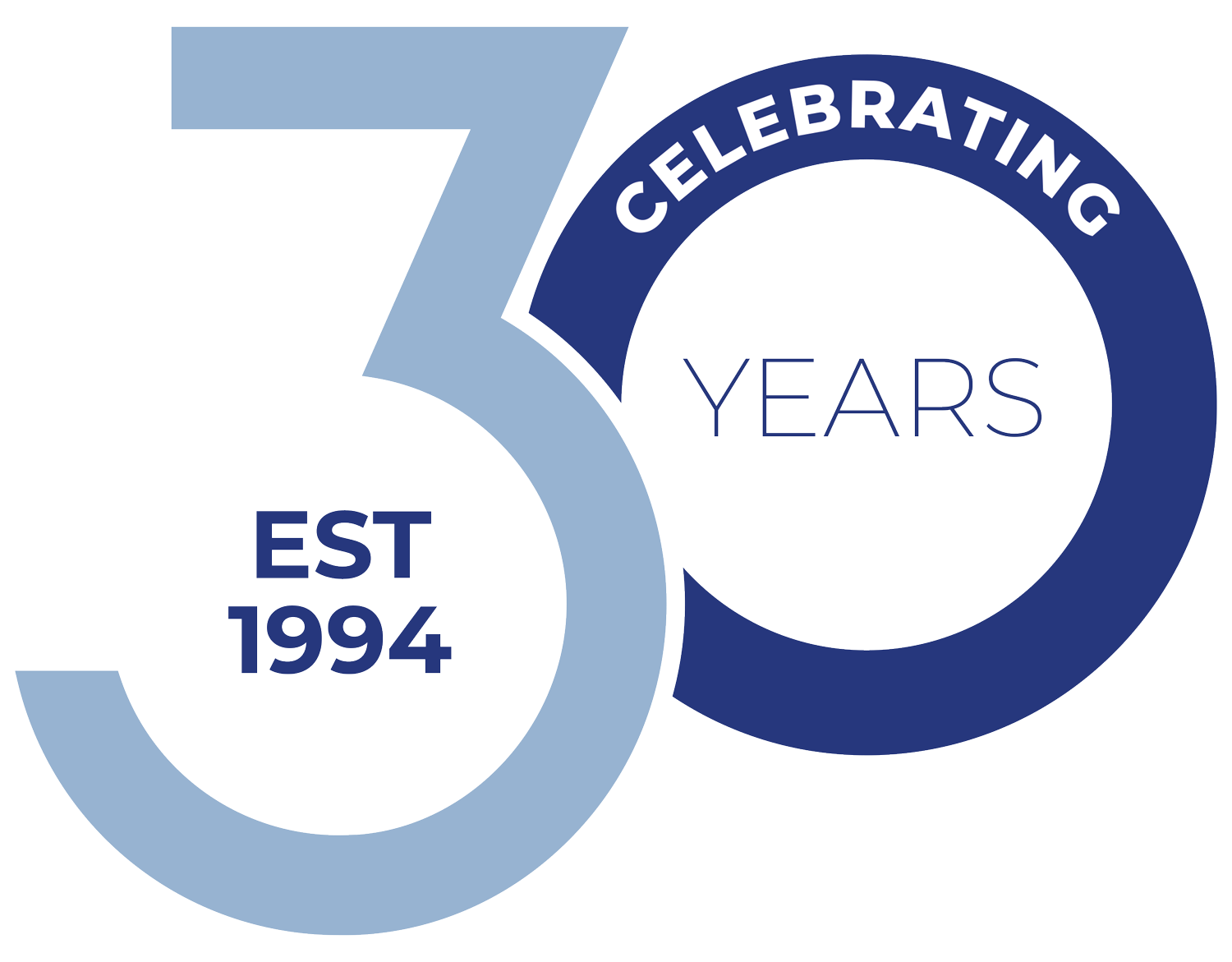Back in 2009 we saw BIM as a tool that helped us communicate our information, collaborate and co-ordinate with the other members of the design team.
How Can BIM Help You
Design Work Tested:- For anyone who is having building work done, BIM enables the design work to be tested. You build virtually, so it allows you to test that things work, before you get to the expensive business of doing it for real on site.
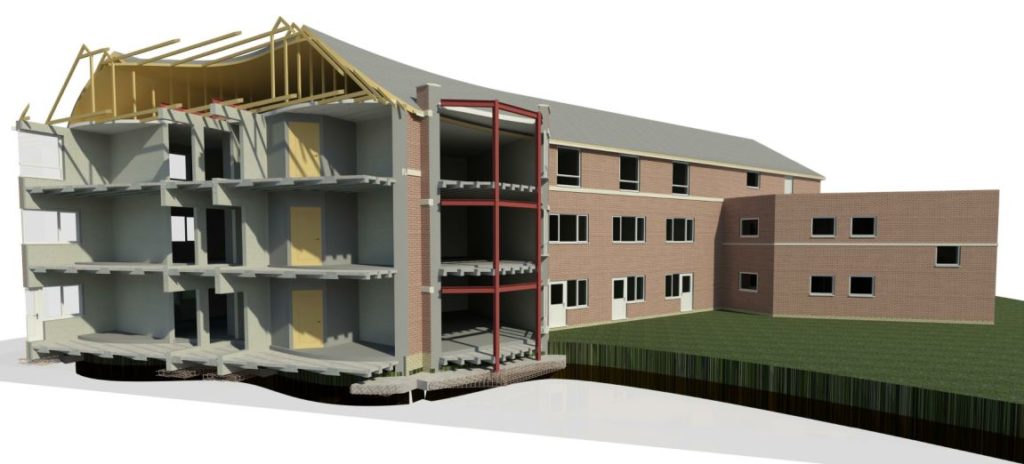
Predictability
BIM improves the predictability of the construction phase which improves your cost management and risk management of the construction phaseTypically, where you waste money and errors are found earlier;
- structural members within walls, floors and roofs
- drainage within irregular topography
- services fitting within the structure
- headroom on a stairs / loft conversions
As a designer, it enables you to pre- plan and think through much better how things are going to interact . So where we have the separate disciplines the co-ordination and interaction of those disciplines is much better thought through and sorted out in the virtual world before it gets to the expensive time of physically re-locating pipes and beams etc
Co-ordination
It’s that element of co-ordination and predictability than can be done to a much more refined detail than we have ever managed traditionally.You would have spent hundred of hours to sort through the things that we can now sort through far quicker with the technology, so you get a better quality of design, less risk, less error on site.Design errors don’t tend to get to site in the same way because it’s already sorted out before you get there. You don’t have re-work which then doesn’t impact on your cost and time as the client so you end up with a more efficient process
Data Built Into The Model
When you move to construction you have a lot of data built into the model.
Quantities of Materials
- Tells you how much of each material you require. Enables you to be more refined with your measurement, which refines your pricing.
- You don’t need to allow for so much wastage as you can be much more accurate.
- Understanding what wastage you have so you can order much closer to what you actually require.
Improves Environment Impact
Because you are not throwing lots of materials into landfill, you don’t pay for it in the first place, then pay to tip it.
Reduce waste, reduces cost
Much more environmentally friendly way to build.
Better Cost Prediction
You can be more confident that your project won’t go over budget as it has already been “built” in a virtual world.
Contact us
Why Work With Us?
- Better way of working – our motivation was to find a better way of working, not ”everyone’s using BIM now” so now we’ve got to use it
- One of the UK’s leading BIM Modellers – we’ve been using it since 2009
- We did it for the right reason – not because everyone was using it
- Proactively and willingly – we’ve not used it reluctantly; we’ve used it proactively and willingly because we could see the benefits of BIM
Back To Basics – What Is A BIM Model?
A BIM Model is a database of information about the building that you are trying to createOne representation of that data is traditional plans, another representation is 3D images, virtual reality walk throughs and schedules of materials
it’s all the same data that is being viewed, but in a different format
The obvious parallel is data in an excel spreadsheet, where that data is represented in a graphIt’s the same data that’s being represented in two different waysOne as a table of data and one visually as a graph.With a BIM model you can amend things graphically and it will change the data in the schedules, or you can amend things in the schedule and it will change things in the model .
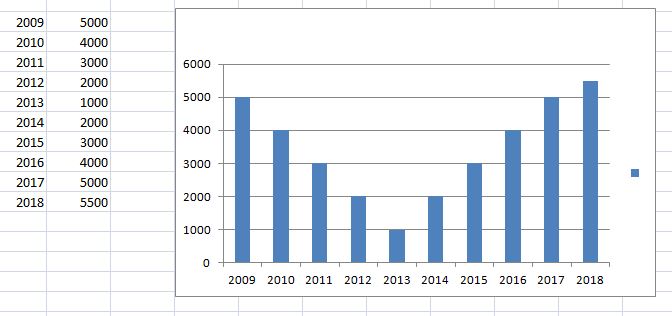
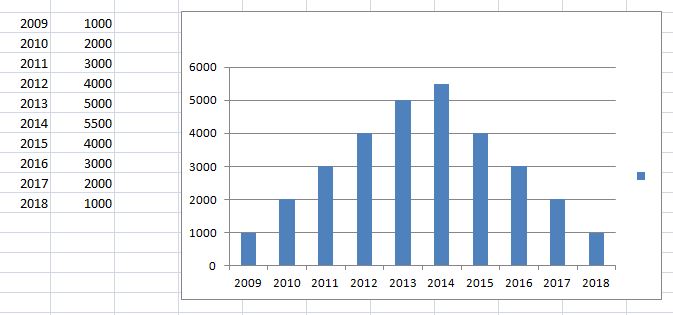
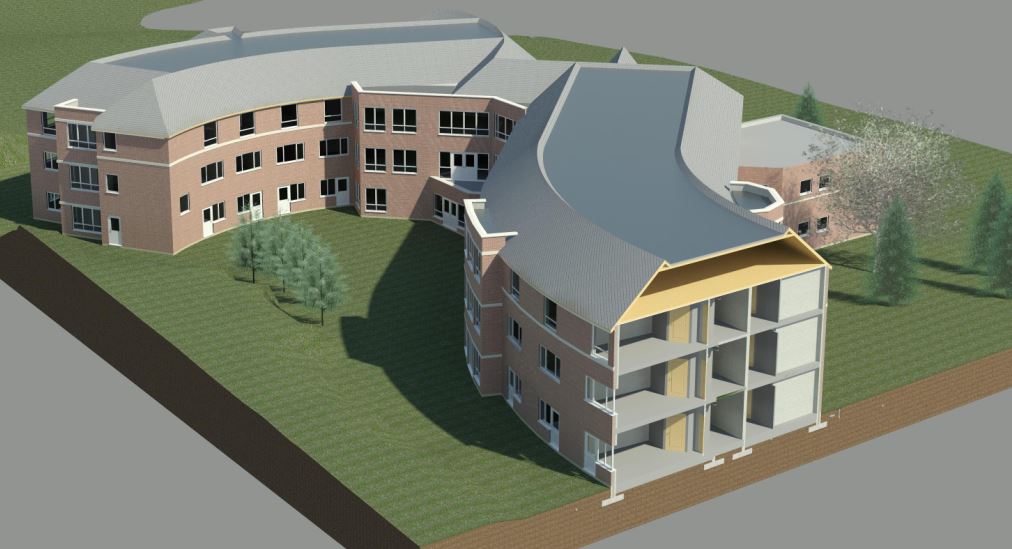
What’s The Difference Between Level 2 BIM and Level 3 BIM?
Simplistically, Level 2 BIM: is where individual designers produce their own model and those models are brought together for co-ordination purposesLevel 3 BIM: concept where all disciplines work on the same model in real time.
A Change Anywhere is A Change Everywhere
An example would be window schedules.Where you’d have a window schedule, with the different window types. If you wanted to change the width say of all Type 1 windows, traditionally you’d change all the relevant drawings and the schedule.However, you might forget to change all the drawings and you may forget to change the reference in the schedule.
With BIM It’s The Same Data
With BIM data, you change it in the schedule and all the windows in the model will all change.It’s different views on the same pieces of data, so you get away from the problem of one drawing saying this and another drawing saying that – you never know which one is correct.In BIM it is consistent because you are looking at the same information.
Revisions
You need to be careful – a change anywhere is a change everywhere.So,If you change a window virtually, all your drawings would need to be changed, plans and elevations. You have to think where that data is displayed.There is an argument to say when you up issue one drawing, you up issue them all.Your model is at revision A, revision B, revision C, not sheet one is at revision A, sheet two is at revision B.Because you might not realise that you have amended something on sheet one because you had forgotten that that window type was shown on there.
Work With Us
We are always looking for like-minded individuals / companies to with who have a similar approach to the design process.Contact us today to see how we could work together.
Contact us

