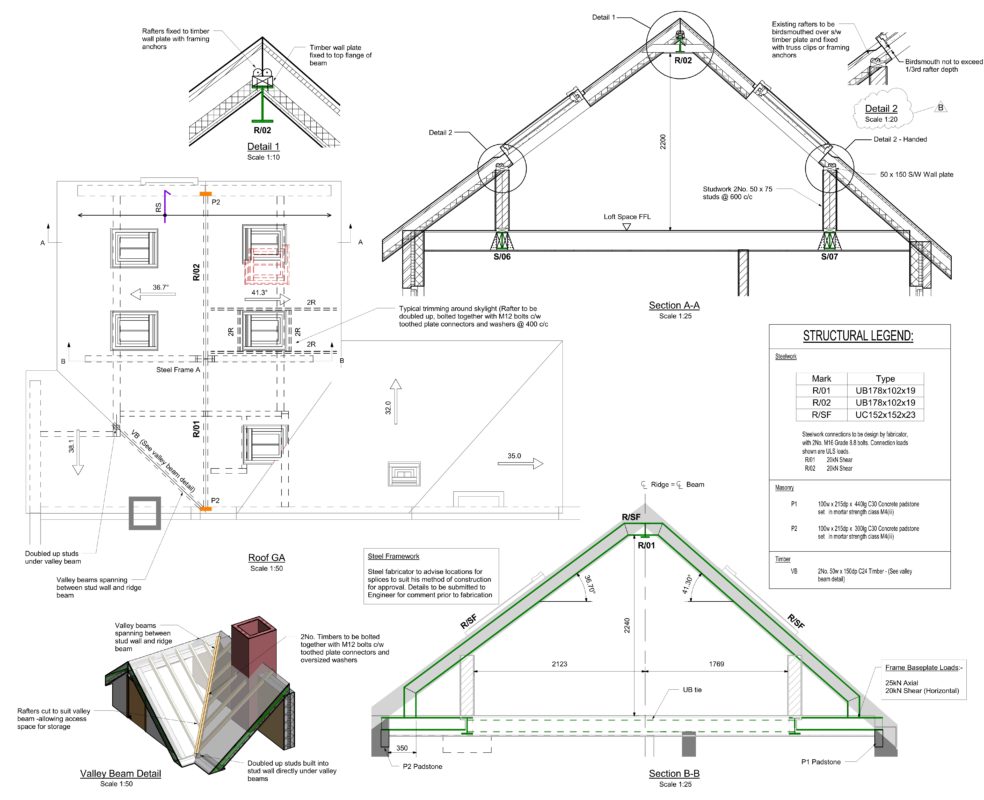
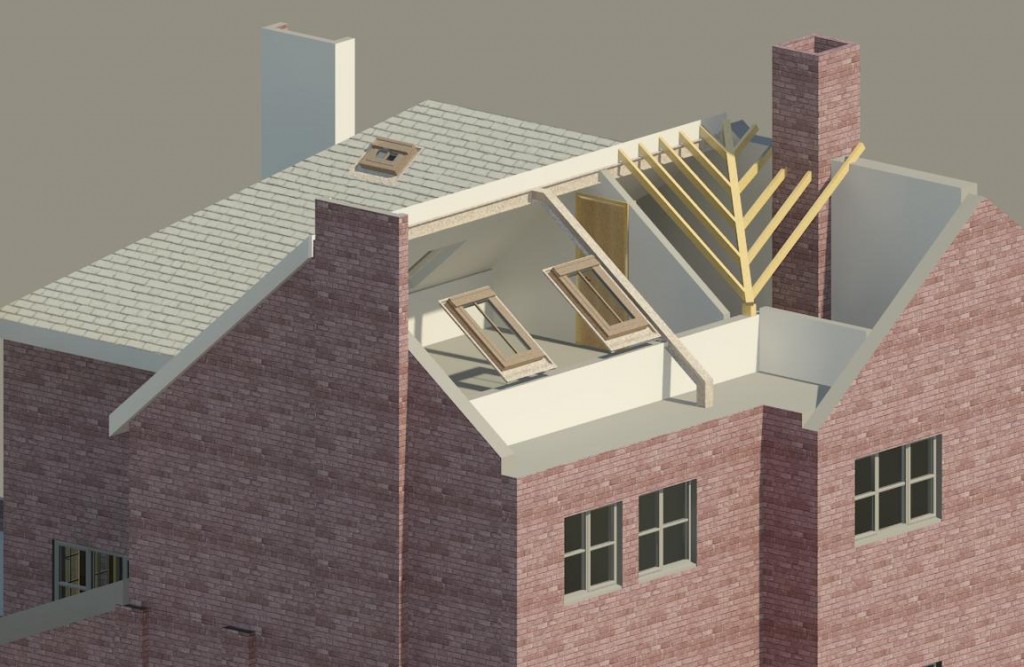
We use 3D modelling in all of our designs. This is especially useful when we are designing loft conversions, as this enables us to “build” the design in a virtual world before the design reaches site.
Generally loft conversions have a high structural content. Existing ceiling joists are rarely capable of carrying the additional floor load and often existing rafters and purlins need to be cut to allow for a dormer window or a velux rooflight.
“Spread” can be a problem if the restraining effect of the ceiling joist is compromised by forming the stair opening.
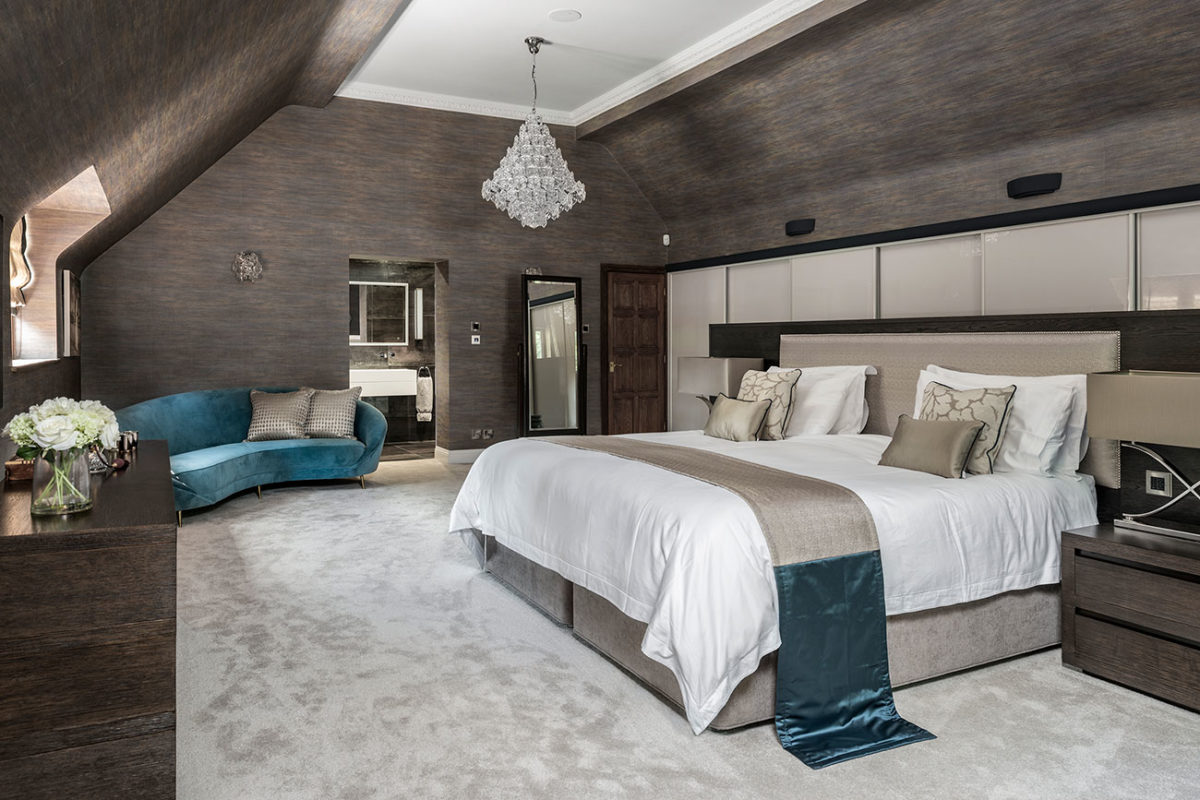



Designing in this 3D environment helps us to identify if there are any “clashes” in the design (eg stairs clashing with the steelwork) and whether or not you will have sufficient headroom above your stairs.
We can see visually what the sections are going to look like. Traditional 2D design would make this more difficult to identify.
When you come to build your loft conversion, there are no unexpected surprises. Because we have already build your left conversion in a “virtual world” the will be;
No extra costs, No delays on site.
Structural calculations are often required for building regulations approval when you carry out a loft conversion.
You need to prove the structural integrity of the building.
Architectural and structural design are all undertaken in house by our team of qualified designers.
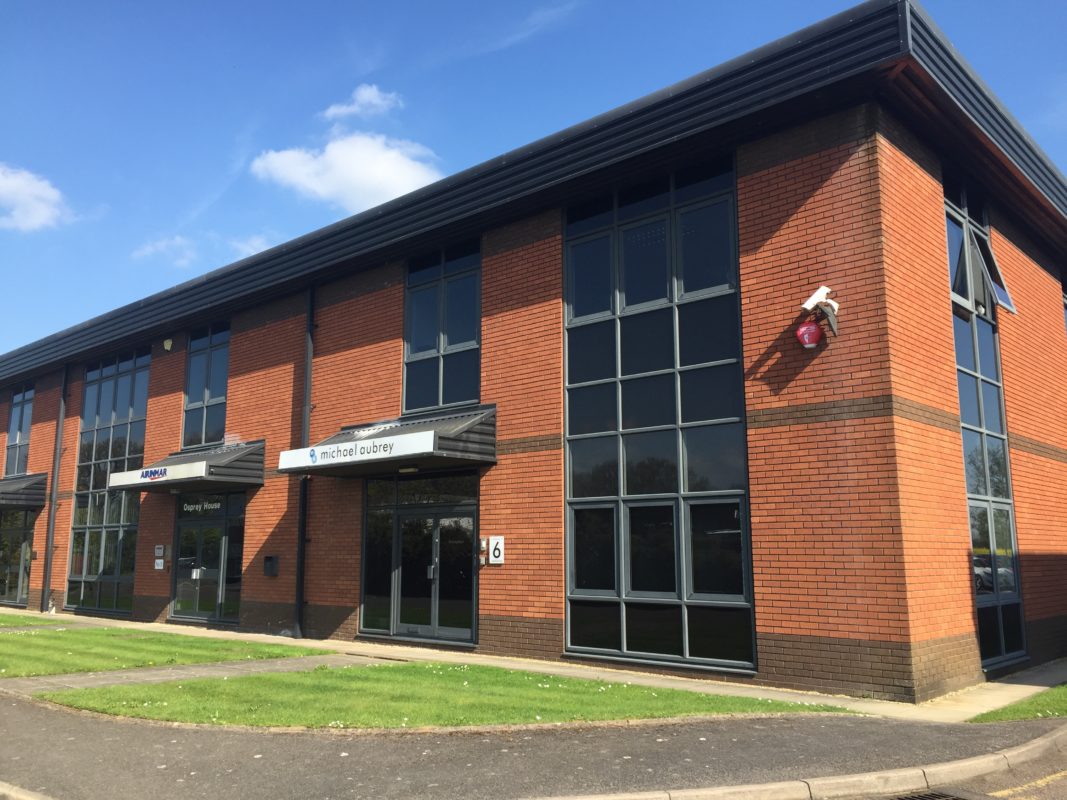
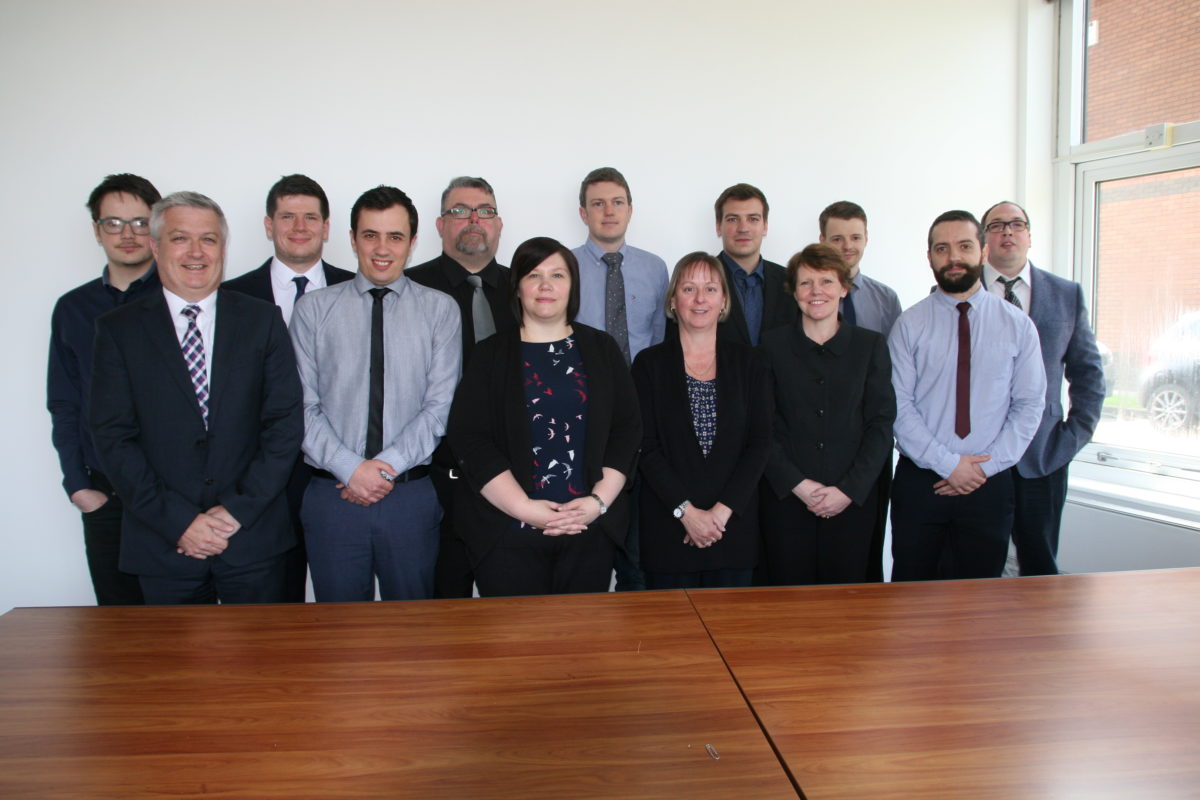
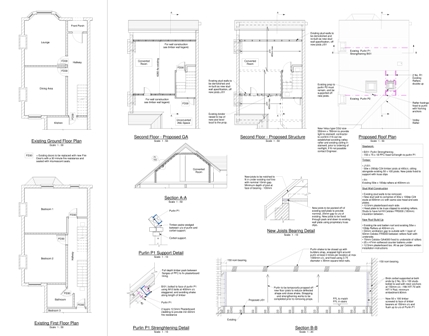
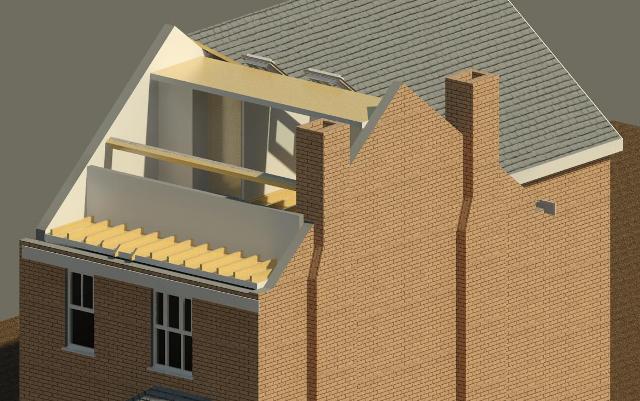
We’d love to hear about your Project, either;
Call Us : 0118 962 9666Or speak to one of our experts who will be able to answer any questions that you have
BOOK A FREE CONSULTATION